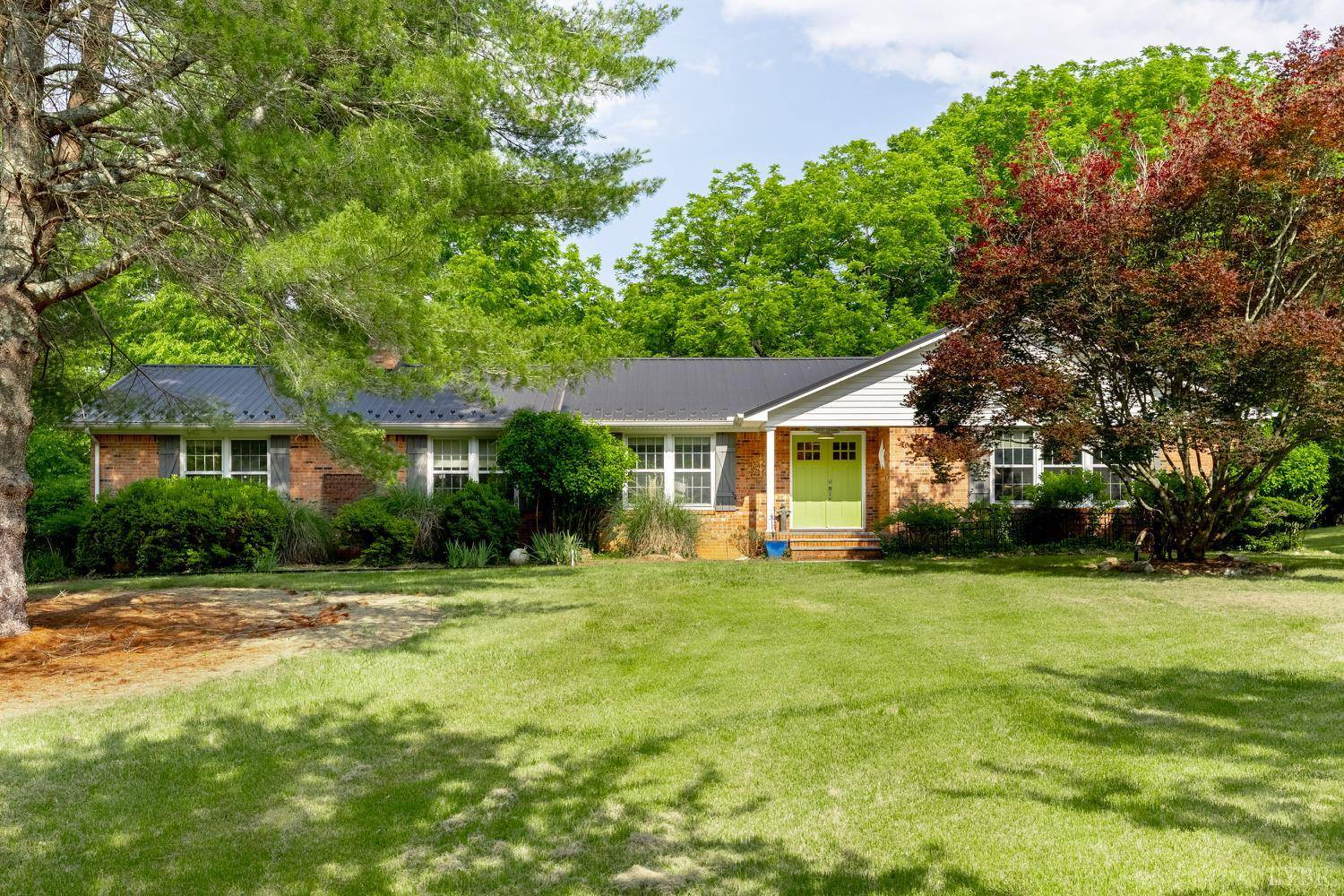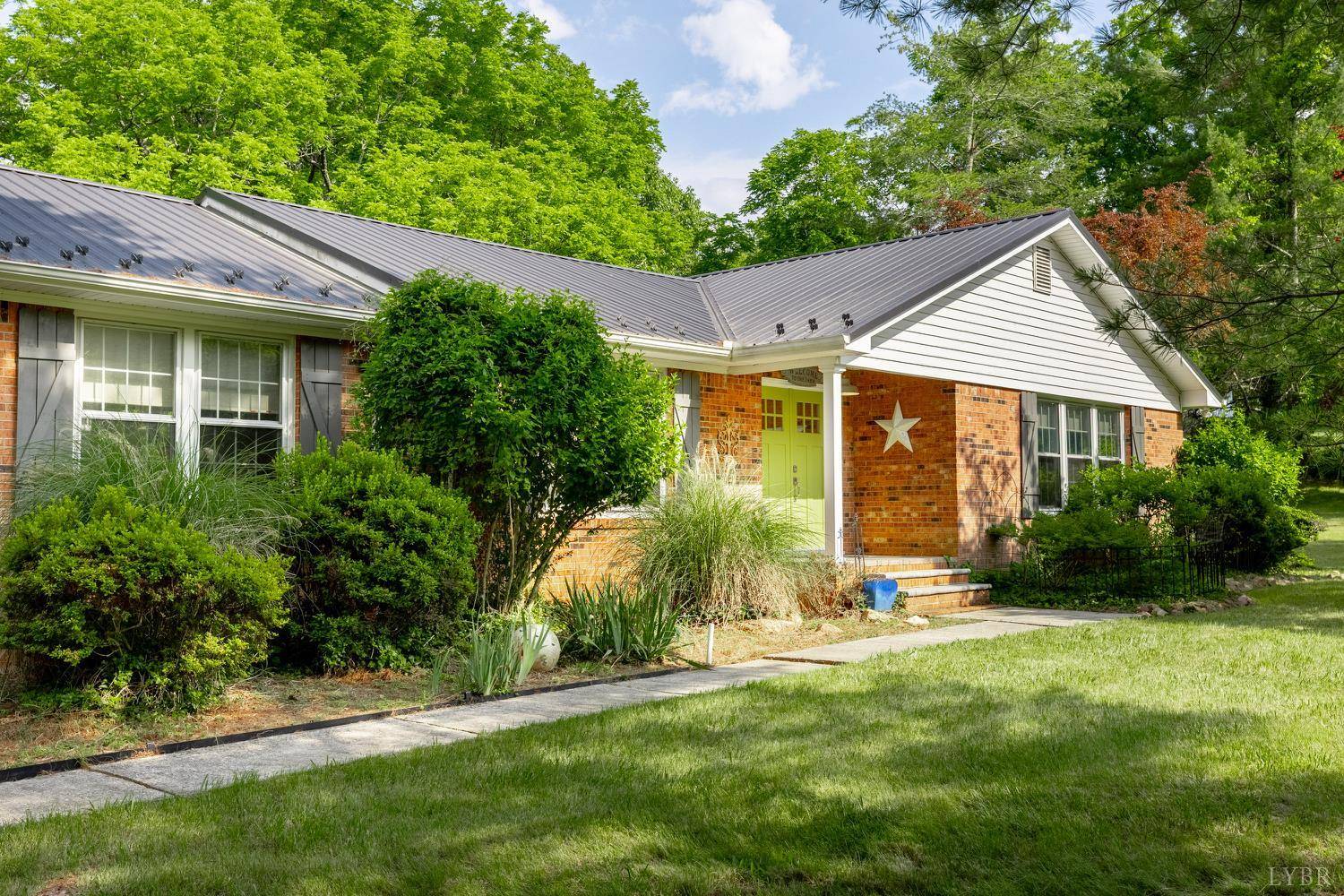2110 Preston Mill RD Huddleston, VA 24104
4 Beds
2 Baths
2,485 SqFt
UPDATED:
Key Details
Property Type Single Family Home
Sub Type Single Family Residence
Listing Status Pending
Purchase Type For Sale
Square Footage 2,485 sqft
Price per Sqft $217
MLS Listing ID 359786
Bedrooms 4
Full Baths 2
Year Built 1972
Lot Size 5.130 Acres
Property Sub-Type Single Family Residence
Property Description
Location
State VA
County Bedford
Rooms
Dining Room 14x13 Level: Level 1 Above Grade
Kitchen 18x13 Level: Level 1 Above Grade
Interior
Interior Features Ceiling Fan(s), Drapes, Drywall, Main Level Bedroom, Main Level Den, Primary Bed w/Bath, Separate Dining Room, Smoke Alarm, Tile Bath(s)
Heating Heat Pump
Cooling Heat Pump
Flooring Carpet, Tile, Vinyl Plank
Fireplaces Number 2 Fireplaces, Wood Burning
Exterior
Exterior Feature Deck, Rear Porch, Paved Drive, Garden Space, Landscaped, Secluded Lot
Roof Type Metal
Building
Story One
Sewer Septic Tank
Schools
School District Bedford





