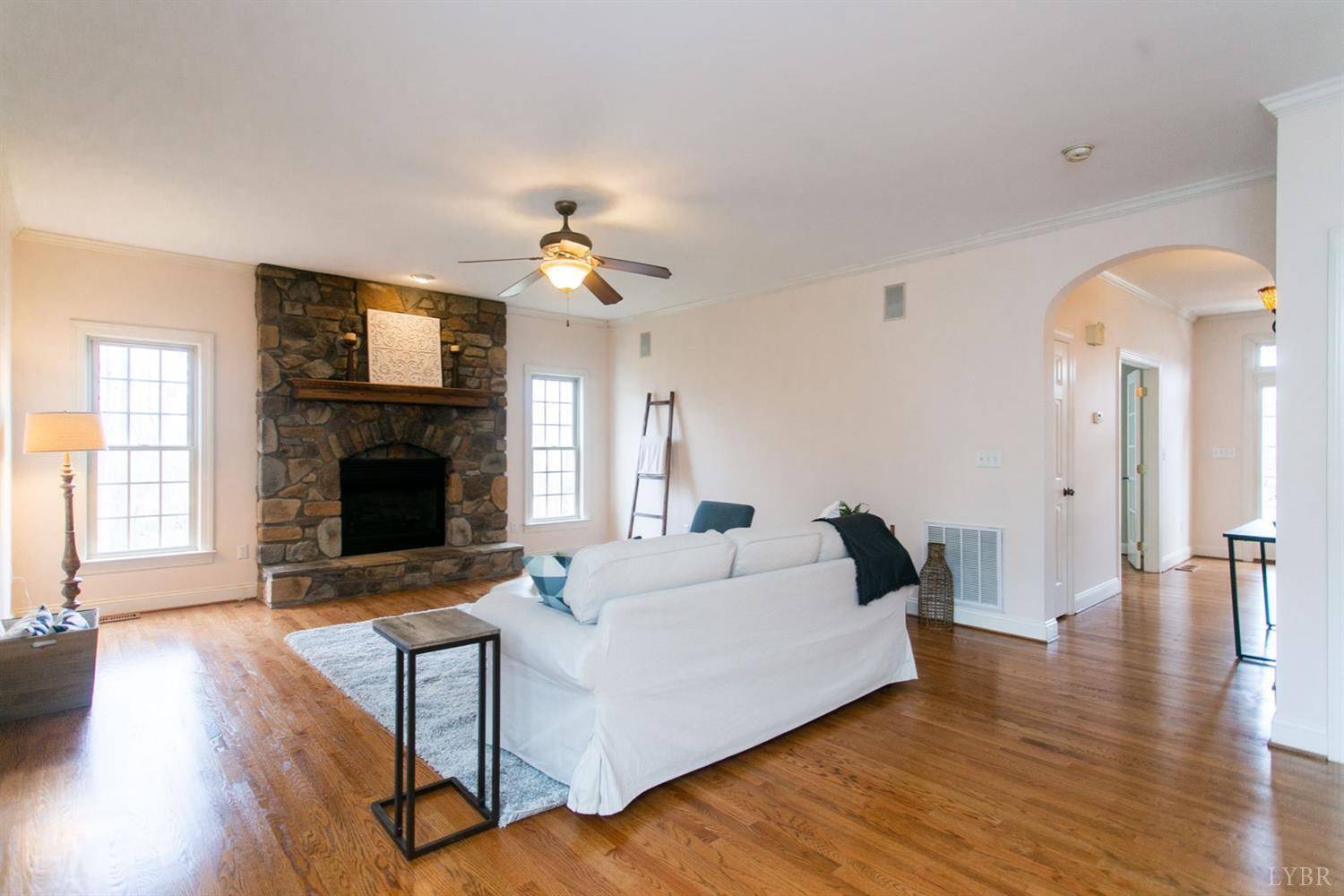Bought with Mary M Sloan • John Stewart Walker, Inc
$432,000
$434,900
0.7%For more information regarding the value of a property, please contact us for a free consultation.
1390 Callaway Springs DR Forest, VA 24551
4 Beds
3 Baths
4,330 SqFt
Key Details
Sold Price $432,000
Property Type Single Family Home
Sub Type Single Family Residence
Listing Status Sold
Purchase Type For Sale
Square Footage 4,330 sqft
Price per Sqft $99
MLS Listing ID 322943
Sold Date 04/08/20
Bedrooms 4
Full Baths 2
Half Baths 1
HOA Fees $15/ann
Year Built 2006
Lot Size 2.310 Acres
Property Sub-Type Single Family Residence
Property Description
Stunning, spacious Forest home in a serene setting! This beautiful home sits on a large, wooded lot, within the cul-de-sac of Callaway Springs Rd. This home features a custom kitchen with chocolate glaze cabinets and island open to a breakfast area and great room on the main level. Upstairs you will find large bedrooms, convenient laundry location, and a huge master bedroom featuring trey ceilings, two walk-in closets, and a spa-like bathroom with a double-sink, shower, and whirlpool tub. The terrace level provides even more opportunity for relaxation and entertainment with a den, game room, custom bar, and outside access. Enjoy the beautiful setting outside from the screened porch, deck, and fire pit. With over 4,000 square feet and updates including an underground fence, surround sound on the main level and terrace level, a new roof in 2019, newly finished hardwood floors, new carpet, and new paint, this home is move-in ready!
Location
State VA
County Bedford
Rooms
Family Room 32x20 Level: Below Grade
Other Rooms 7x4 Level: Level 1 Above Grade
Dining Room 15x12 Level: Level 1 Above Grade
Kitchen 14x14 Level: Level 1 Above Grade
Interior
Interior Features Cable Available, Cable Connections, Ceiling Fan(s), Drywall, Great Room, Main Level Den, Primary Bed w/Bath, Multi Media Wired, Pantry, Separate Dining Room, Smoke Alarm, Tile Bath(s), Walk-In Closet(s), Wet Bar, Whirlpool Tub
Heating Heat Pump, Two-Zone
Cooling Heat Pump, Two-Zone
Flooring Carpet, Hardwood, Tile
Fireplaces Number 2 Fireplaces, Den, Gas Log, Living Room
Exterior
Exterior Feature Concrete Drive, Landscaped, Screened Porch, Secluded Lot, Insulated Glass, Undergrnd Utilities, Golf Nearby
Parking Features Garage Door Opener, Oversized
Garage Spaces 728.0
Utilities Available Southside Elec CoOp
Roof Type Shingle
Building
Story Two
Sewer Septic Tank
Schools
School District Bedford
Others
Acceptable Financing Conventional
Listing Terms Conventional
Read Less
Want to know what your home might be worth? Contact us for a FREE valuation!
Our team is ready to help you sell your home for the highest possible price ASAP





