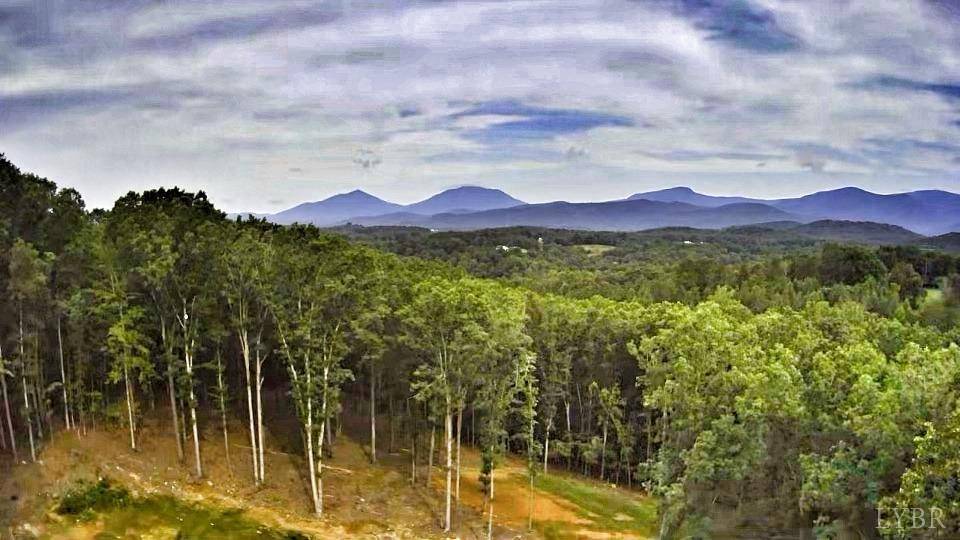Bought with Nadine B Blakely • Re/Max 1st Olympic
$850,000
$849,900
For more information regarding the value of a property, please contact us for a free consultation.
4969 Otterville RD Goode, VA 24556
4 Beds
4 Baths
3,100 SqFt
Key Details
Sold Price $850,000
Property Type Single Family Home
Sub Type Single Family Residence
Listing Status Sold
Purchase Type For Sale
Square Footage 3,100 sqft
Price per Sqft $274
Subdivision Sycamore Creek
MLS Listing ID 345125
Sold Date 09/07/23
Bedrooms 4
Full Baths 3
Half Baths 1
Year Built 2022
Lot Size 6.090 Acres
Property Sub-Type Single Family Residence
Property Description
Builder's personal home and decided to downsize. New beautifully custom built home on 6+Acres with stream. European farmhouse style. Great, sought after location, JF schools in gorgeous private setting. Country drive yet convenient to Forest, Bedford and Lynchburg, 20 mins to LU. Main level floor plan offers large foyer, great room, dining area, open kitchen with custom cabinetry including; hand signal and remote hoodvent, w/custom designed island. Stunning hidden 2nd kitchen/pantry with custom cabinets/prep area. 36' gas range in kitchen along with paneled built-in refrigerator/dishwasher, and tile back splash. Master complete with step-up ceiling, large bathroom w/ freestanding tub, his and her custom walk-in closets. Upstairs is another master suite or rec room with full bath. Lg unfinished basement framed for 2 bedrooms and a bathroom. Home potentially has 6 beds 2 baths. Mountain views clear most seasons!
Location
State VA
County Bedford
Zoning R-1
Rooms
Other Rooms 10x15 Level: Level 1 Above Grade
Dining Room 12x13 Level: Level 1 Above Grade
Kitchen 15x19 Level: Level 1 Above Grade
Interior
Interior Features Ceiling Fan(s), Drywall, Free-Standing Tub, Great Room, High Speed Data Aval, Main Level Bedroom, Main Level Den, Primary Bed w/Bath, Multi Media Wired, Pantry, Separate Dining Room, Smoke Alarm, Tile Bath(s), Walk-In Closet(s)
Heating Heat Pump
Cooling Heat Pump
Flooring Vinyl Plank
Fireplaces Number 1 Fireplace, Gas Log, Living Room
Exterior
Exterior Feature Pool Nearby, Garden Space, Secluded Lot, Insulated Glass, Tennis Courts Nearby, Undergrnd Utilities, Stream/Creek, Mountain Views, Club House Nearby, Golf Nearby, Ski Slope Nearby
Parking Features Garage Door Opener, Oversized
Garage Spaces 624.0
Utilities Available AEP/Appalachian Powr
Roof Type Shingle
Building
Story One and One Half
Sewer Septic Tank
Schools
School District Bedford
Others
Acceptable Financing Conventional
Listing Terms Conventional
Read Less
Want to know what your home might be worth? Contact us for a FREE valuation!
Our team is ready to help you sell your home for the highest possible price ASAP





