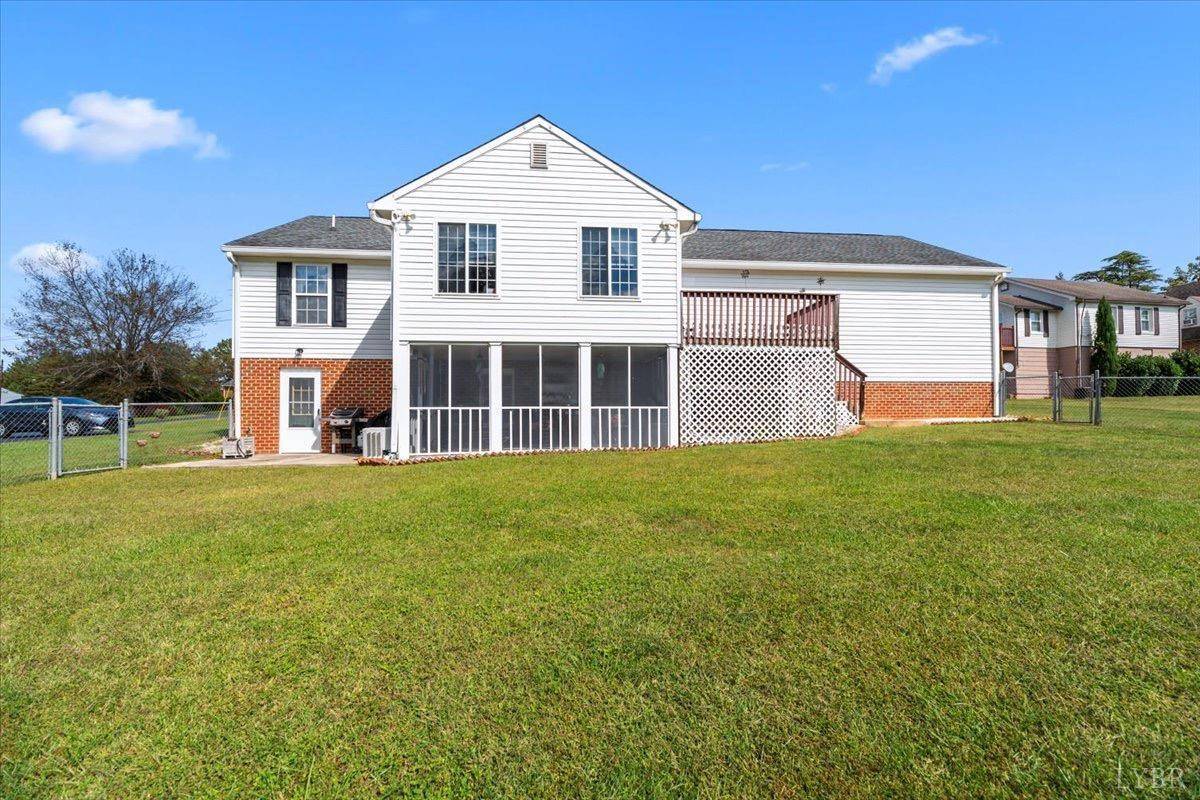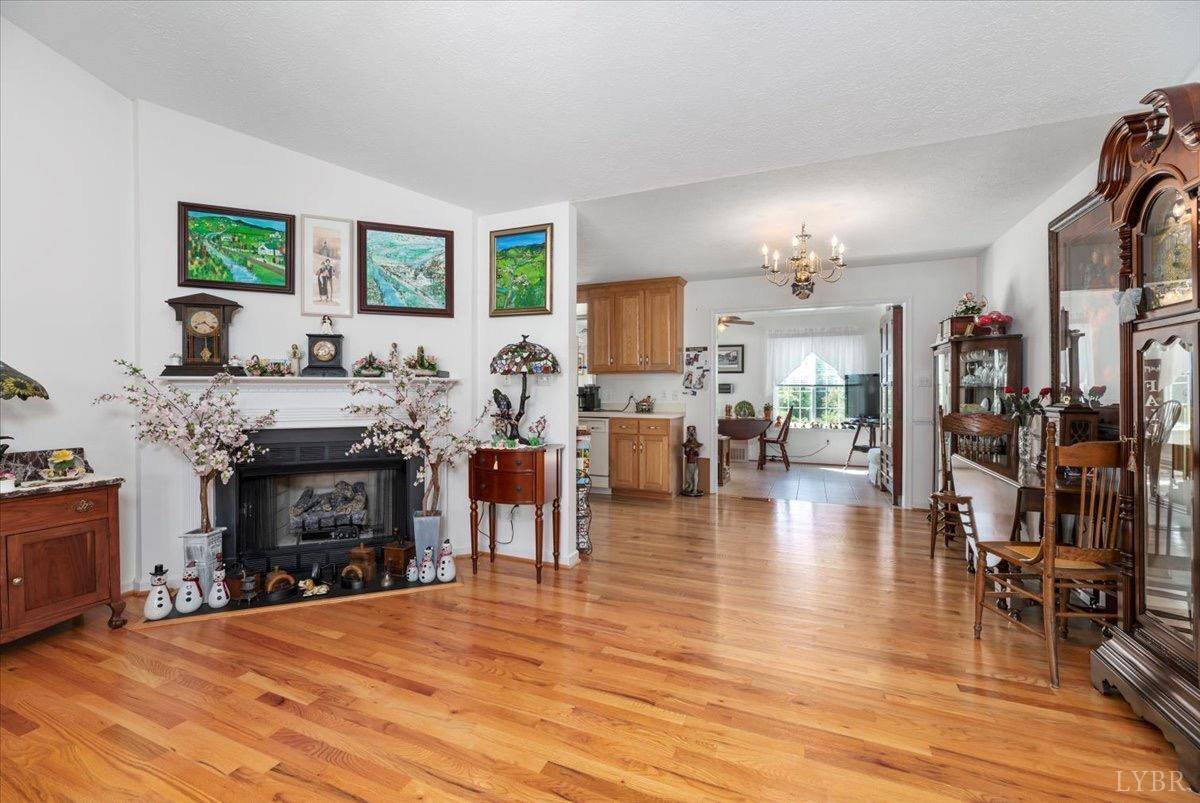Bought with Lynne J Creasy • Karl Miller Realty LLC
$314,900
$319,900
1.6%For more information regarding the value of a property, please contact us for a free consultation.
123 Blue Ridge LN Amherst, VA 24521
3 Beds
2 Baths
1,548 SqFt
Key Details
Sold Price $314,900
Property Type Single Family Home
Sub Type Single Family Residence
Listing Status Sold
Purchase Type For Sale
Square Footage 1,548 sqft
Price per Sqft $203
MLS Listing ID 348748
Sold Date 11/30/23
Bedrooms 3
Full Baths 2
Year Built 1999
Lot Size 0.893 Acres
Property Sub-Type Single Family Residence
Property Description
You will love this Immaculate Home located right off off Main Street in the Town of Amherst. From the vaulted ceiling great room with a fireplace to the fabulous sunroom on the back of the house this home won't disappoint. Galley kitchen with solid oak cabinets, a pantry and a convenient laundry closet. Enter the kitchen from the garage on rainy days...so nice! Much desired split floor plan with two bedrooms and a full bath on one side and the primary suite with attached bath and walk in closet on the other side. Full unfinished basement that is as pristine as the main level! Rough in for a bath with toilet already installed. Laundry sink and additional washer and dryer hookups as well. The outdoor living is amazing here too....special private screened porch to get away from it all plus deck and front porch both made with Trex. Large fenced in back yard for puppies or kiddos. Storage building for garden tools is included. Don't miss out on this well cared for home!
Location
State VA
County Amherst
Interior
Interior Features Cable Available, Cable Connections, Ceiling Fan(s), Great Room, High Speed Data Aval, Main Level Bedroom, Primary Bed w/Bath, Pantry, Walk-In Closet(s)
Heating Heat Pump
Cooling Heat Pump
Flooring Carpet, Ceramic Tile, Hardwood, Vinyl
Fireplaces Number 1 Fireplace, Gas Log, Great Room
Exterior
Exterior Feature Off-Street Parking, Paved Drive, Fenced Yard, Screened Porch, Storm Doors, Insulated Glass, Lake Nearby, Golf Nearby
Parking Features Garage Door Opener
Garage Spaces 600.0
Utilities Available AEP/Appalachian Powr
Roof Type Shingle
Building
Story One
Sewer Septic Tank
Schools
School District Amherst
Others
Acceptable Financing Cash
Listing Terms Cash
Read Less
Want to know what your home might be worth? Contact us for a FREE valuation!
Our team is ready to help you sell your home for the highest possible price ASAP





