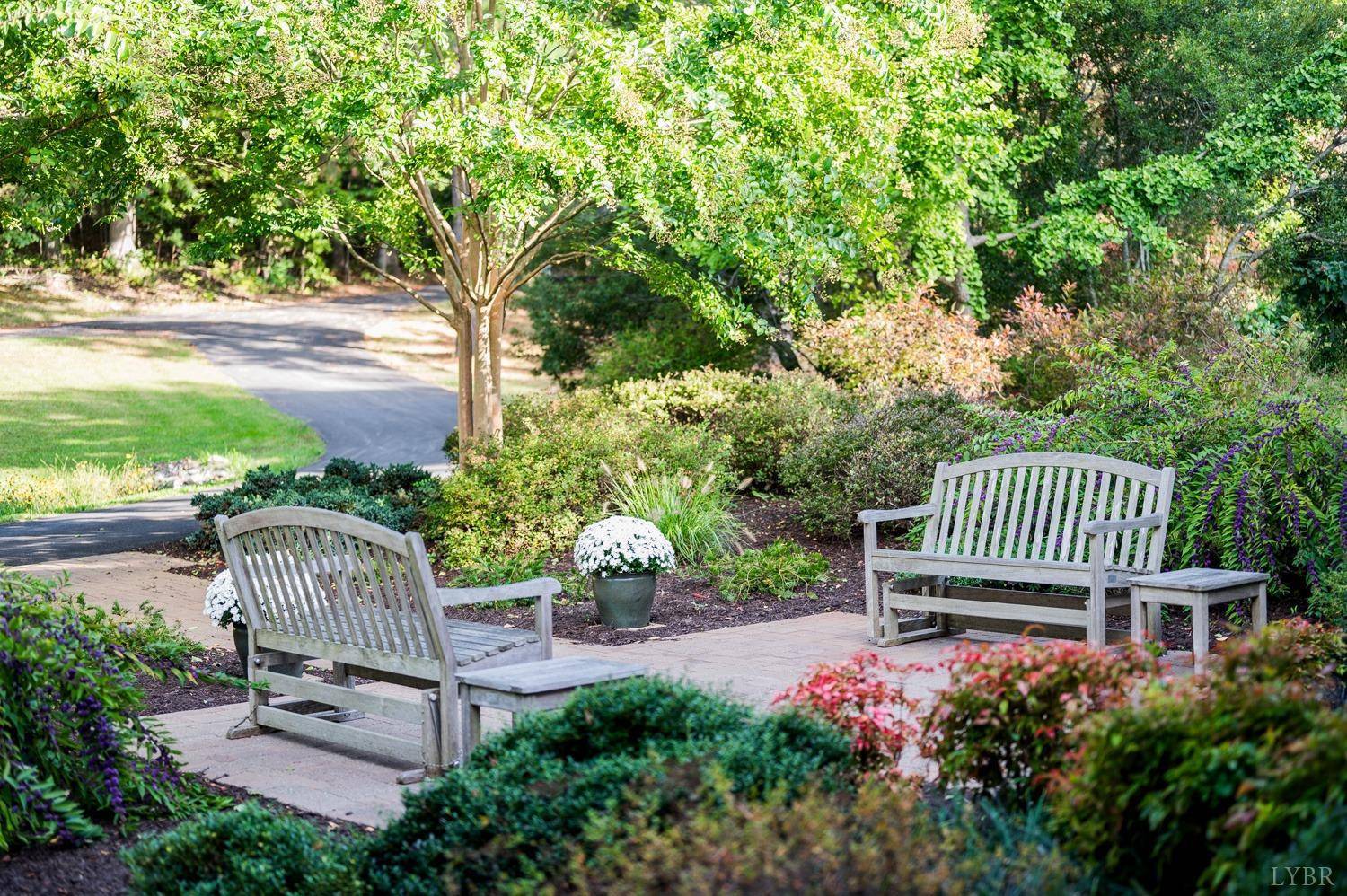Bought with Jannie M Handy • Mark A. Dalton & Co., Inc.
$1,125,000
$1,150,000
2.2%For more information regarding the value of a property, please contact us for a free consultation.
528 Wheeler Lynchburg, VA 24504
4 Beds
3 Baths
3,623 SqFt
Key Details
Sold Price $1,125,000
Property Type Single Family Home
Sub Type Single Family Residence
Listing Status Sold
Purchase Type For Sale
Square Footage 3,623 sqft
Price per Sqft $310
MLS Listing ID 348664
Sold Date 04/05/24
Bedrooms 4
Full Baths 3
Year Built 1900
Lot Size 39.410 Acres
Property Sub-Type Single Family Residence
Property Description
Welcome to your serene country retreat! This gorgeous 4br/3ba Virginia Farmhouse boasts over 3,700 finished sq. ft & sits on almost 40 secluded acres filled w/wildlife & walking trails & is highlighted by a picturesque pond. You can feel this home has a history, a story & heart! The thoughtful renovation allows the allure of history to harmonize with modern day luxuries, including a 15 x 25 primary suite w/luxury bath & updated, high-end kitchen. Relax on the screen porch; entertain in the multiple outdoor living areas w/professional landscaping & hardscaping. Enjoy the beautiful garden area w/irrigation system; 2-zone geothermal heat pumps; metal roof; Main Level BDRM & office & tons of storage! Detached 2-car garage w/walk-up storage area; pole barn & 2br/1ba house could be restored & used as a guest house! This property has endless opportunities! 80 adjacent acres available. Fly-through video: https://tinyurl.com/zdzzfvd7. Lifestyle video: https://tinyurl.com/Lifestyle-video
Location
State VA
County Campbell
Zoning AG
Rooms
Family Room 13x17 Level: Level 1 Above Grade
Dining Room 15x15 Level: Level 1 Above Grade
Kitchen 12x15 Level: Level 1 Above Grade
Interior
Interior Features Cable Available, Cable Connections, Drapes, Drywall, Free-Standing Tub, Main Level Bedroom, Main Level Den, Primary Bed w/Bath, Security System, Separate Dining Room, Smoke Alarm, Walk-In Closet(s)
Heating Forced Warm Air-Gas, Geothermal, Propane, Two-Zone
Cooling Heat Pump, Two-Zone
Flooring Ceramic Tile, Hardwood, Pine, Tile
Fireplaces Number 1 Fireplace, Den, Glass Doors, Screen, Wood Burning
Exterior
Exterior Feature Circular Drive, Paved Drive, Garden Space, Landscaped, Screened Porch, Secluded Lot, Insulated Glass, Stream/Creek, Other
Parking Features Garage Door Opener, Oversized
Utilities Available AEP/Appalachian Powr
Roof Type Metal
Building
Story Two
Sewer Septic Tank
Schools
School District Campbell
Others
Acceptable Financing Conventional
Listing Terms Conventional
Read Less
Want to know what your home might be worth? Contact us for a FREE valuation!
Our team is ready to help you sell your home for the highest possible price ASAP





