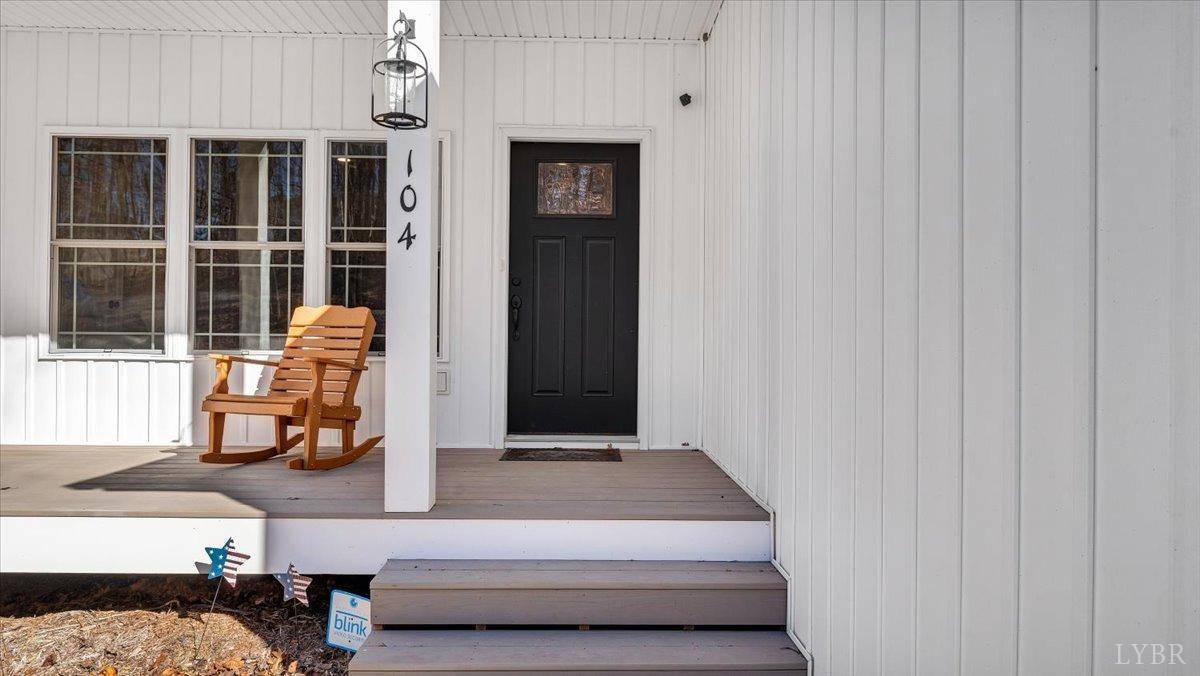Bought with Julie Bays • Re/Max Lakefront Realty
$449,900
$469,900
4.3%For more information regarding the value of a property, please contact us for a free consultation.
104 Creeden DR Moneta, VA 24121
4 Beds
3 Baths
2,826 SqFt
Key Details
Sold Price $449,900
Property Type Single Family Home
Sub Type Single Family Residence
Listing Status Sold
Purchase Type For Sale
Square Footage 2,826 sqft
Price per Sqft $159
Subdivision Aspen Point
MLS Listing ID 357407
Sold Date 05/15/25
Bedrooms 4
Full Baths 3
Year Built 2022
Lot Size 1.170 Acres
Property Sub-Type Single Family Residence
Property Description
Welcome to this stunning one-story almost new home, offering modern comfort & country charm. Nestled on 1.17 acres with a gently sloped yard & wooded backdrop for privacy, this home is perfect for indoor & outdoor living. The main level features vaulted ceilings, an open living and dining area, & a stylish kitchen with stainless steel appliances w/ under-cabinet lighting. Enjoy morning coffee on the cozy front porch or unwind by the outdoor fire pit. The finished terrace level boasts a spacious recreation room with a wet bar, pool table, & lounge area. Two additional bedrooms & a full bath provide extra space. The potential 5th bedroom, offers flexibility as an office, workout space, media room or guest space depending upon your preference. With a peaceful setting, thoughtful layout, and modern finishes, this home is a must-see! Less than 5 miles to Drifters Restaurant offering live music and Docks and only 10 miles to the State Park with a beach, camping, and kayak rentals!
Location
State VA
County Bedford
Zoning R1
Rooms
Other Rooms 14x10 Level: Below Grade 10x14 Level: Below Grade
Kitchen 10x12 Level: Level 1 Above Grade
Interior
Interior Features Cable Available, Cable Connections, Ceiling Fan(s), Drywall, Great Room, High Speed Data Aval, Main Level Bedroom, Primary Bed w/Bath, Separate Dining Room, Tile Bath(s), Walk-In Closet(s), Wet Bar, Workshop
Heating Heat Pump, Ductless Mini-Split
Cooling Heat Pump, Mini-Split
Flooring Carpet, Vinyl Plank
Exterior
Exterior Feature Deck, Off-Street Parking, Porch, Front Porch, Garden Space, Landscaped, Secluded Lot, Insulated Glass
Utilities Available Southside Elec CoOp
Roof Type Shingle
Building
Story One
Sewer Septic Tank
Schools
School District Bedford
Others
Acceptable Financing Cash
Listing Terms Cash
Read Less
Want to know what your home might be worth? Contact us for a FREE valuation!
Our team is ready to help you sell your home for the highest possible price ASAP





