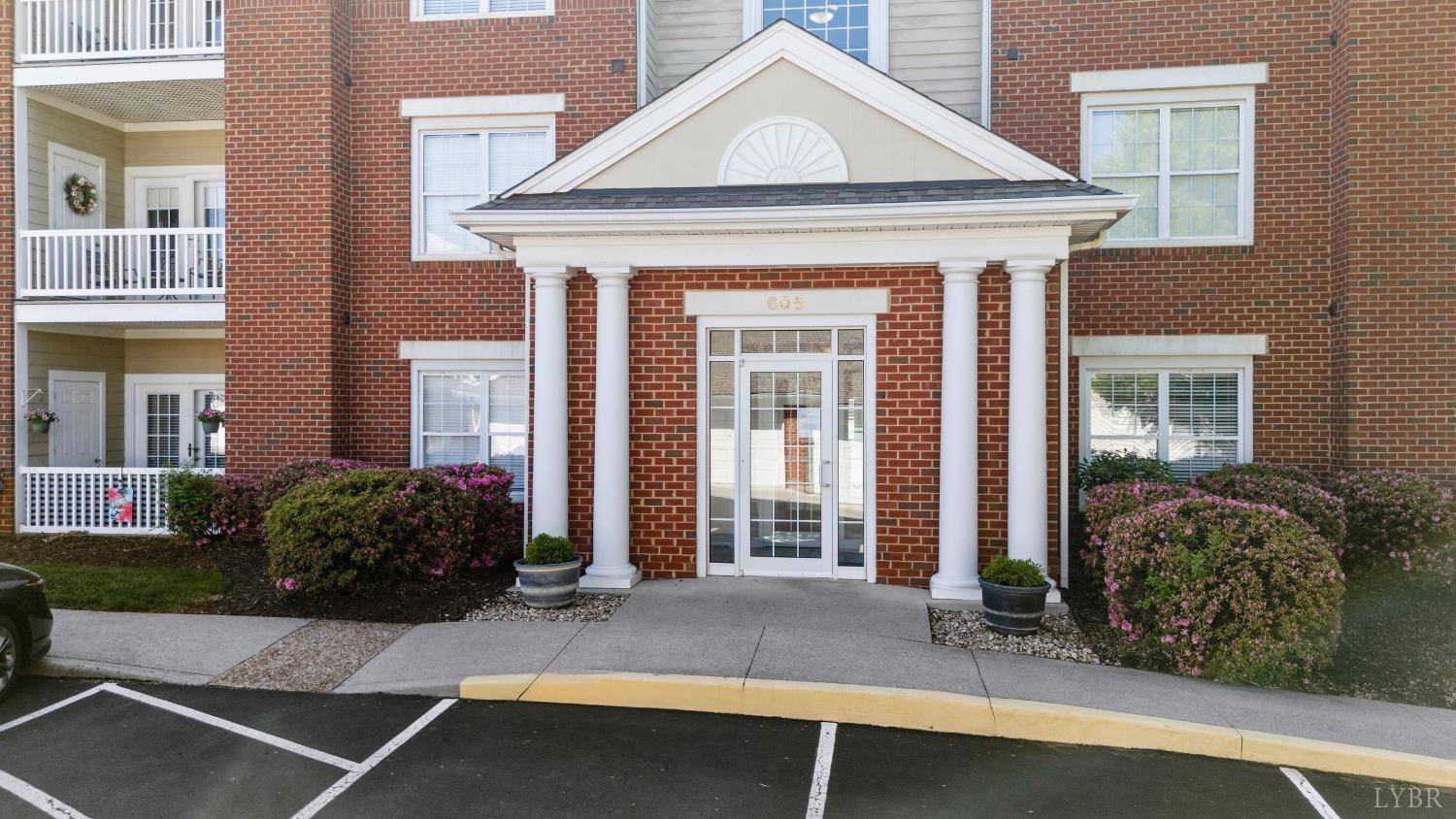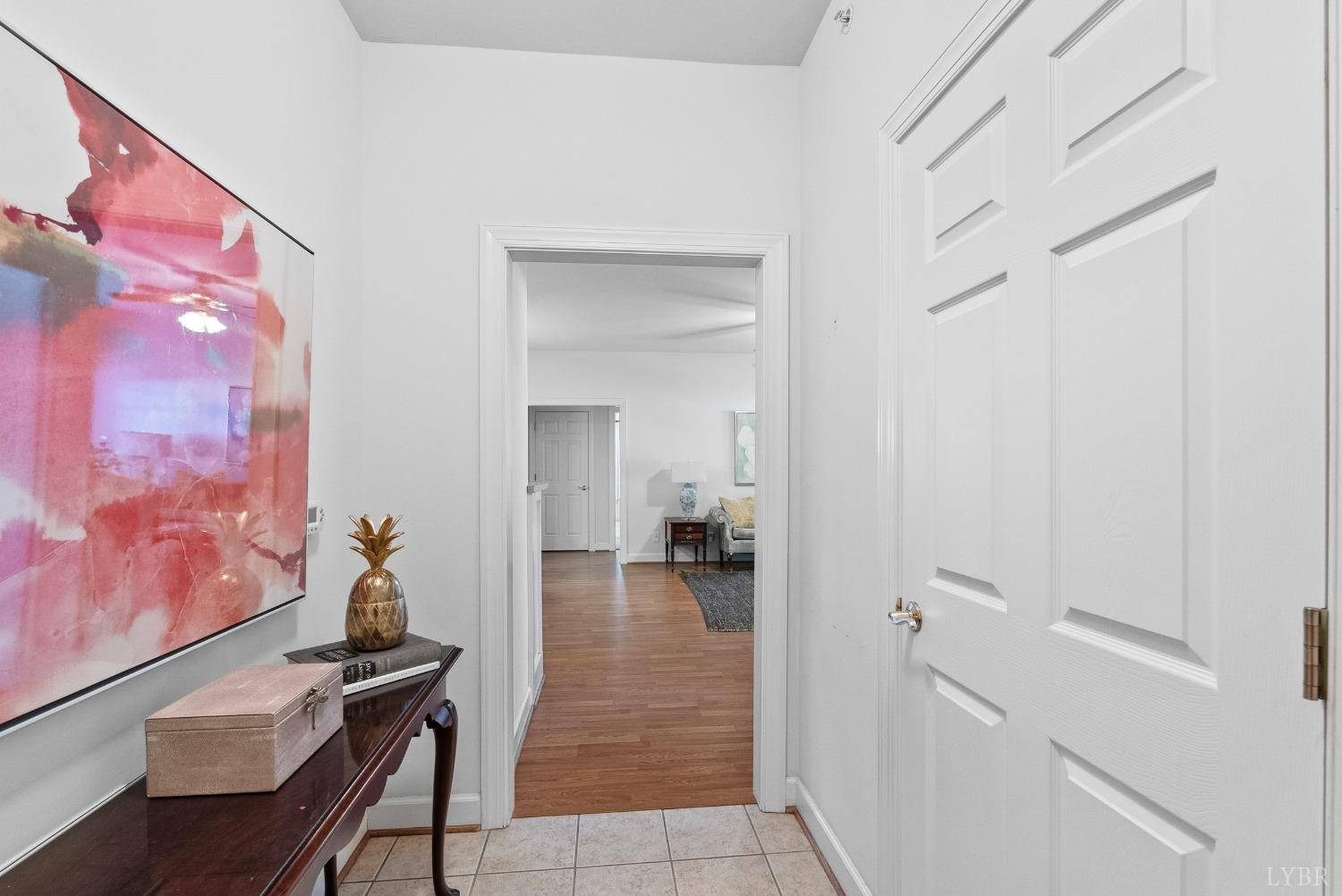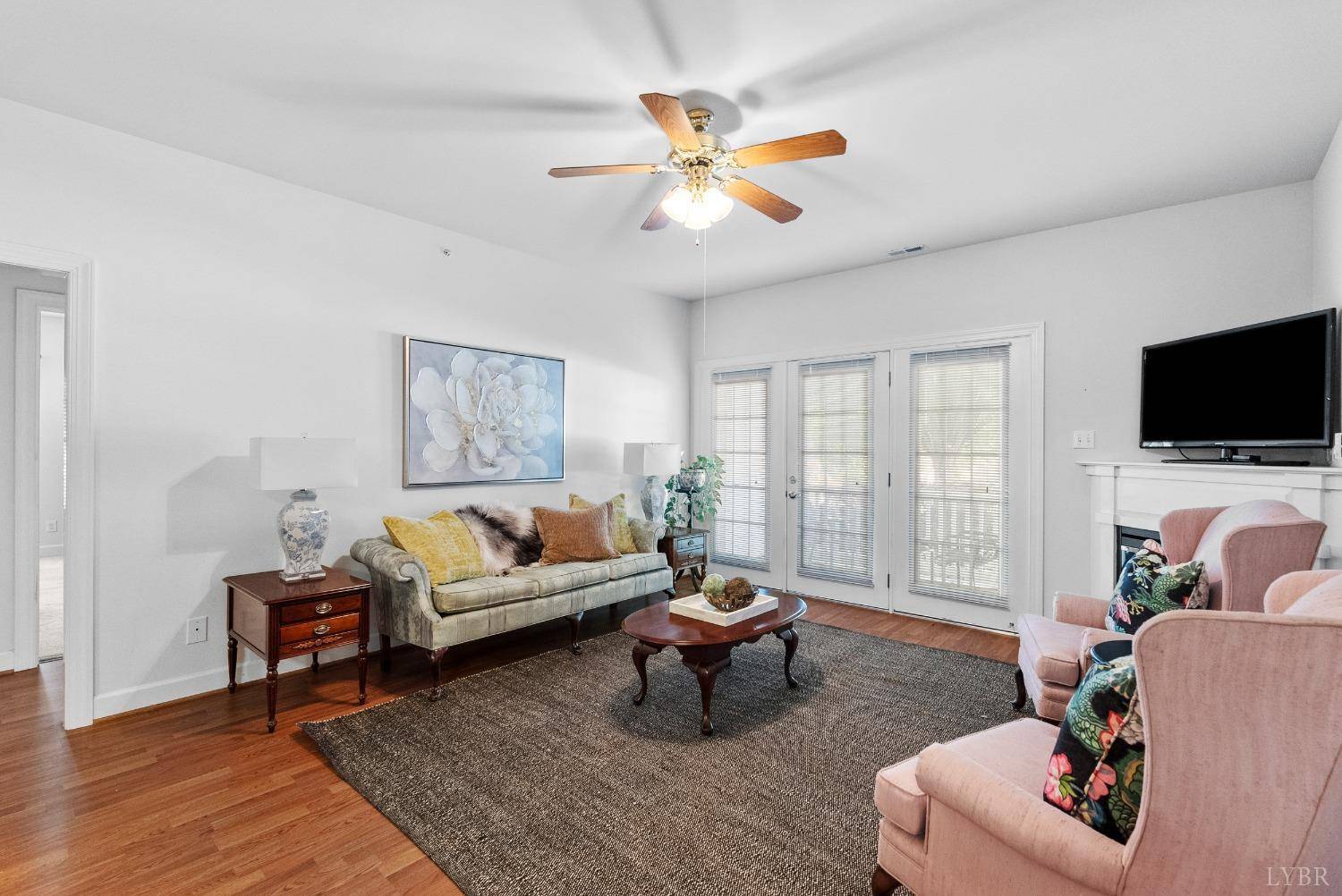Bought with Shane Timberlake • Karl Miller Realty LLC
$249,900
$249,900
For more information regarding the value of a property, please contact us for a free consultation.
605 Wyndhurst DR Lynchburg, VA 24502
2 Beds
2 Baths
1,443 SqFt
Key Details
Sold Price $249,900
Property Type Condo
Sub Type Condominium
Listing Status Sold
Purchase Type For Sale
Square Footage 1,443 sqft
Price per Sqft $173
Subdivision Wyndhurst
MLS Listing ID 358651
Sold Date 05/21/25
Bedrooms 2
Full Baths 2
HOA Fees $318/mo
Year Built 2004
Property Sub-Type Condominium
Property Description
Easy, One-Level Living in Wyndhurst! Don't miss this rare chance to own a low-maintenance main-level condo in the heart of Wyndhurst, one of Lynchburg's most walkable and welcoming communities. Enjoy a bright open floor plan with a spacious kitchen, dining, and living area filled with natural light and lovely views. Two large bedrooms each feature private baths and walk-in closets. The primary suite includes a step-in shower with grab bars and a jacuzzi tub. A bonus room adds space for a guest room, office, or den. Designed for comfort and safety: no-stair entry, carpet, laminate and tile floors, and secure building access. The seller describes a warm, connected community within the building. Extras include: Dedicated parking & detached garage with storage, grab bars in key areas, locked security entry. Just steps to the YMCA, shopping, dining, and the Summit senior living community, Wyndhurst offers the charm of a small town with everything close by.
Location
State VA
County Lynchburg
Rooms
Dining Room 12x9 Level: Level 1 Above Grade
Kitchen 11x9 Level: Level 1 Above Grade
Interior
Interior Features Ceiling Fan(s), Drywall, Main Level Bedroom, Primary Bed w/Bath, Smoke Alarm, Walk-In Closet(s), Whirlpool Bath
Heating Forced Warm Air-Gas
Cooling Central Electric
Flooring Ceramic Tile, Laminate
Fireplaces Number 1 Fireplace, Gas Log
Exterior
Exterior Feature Off-Street Parking, Patio, Landscaped, Insulated Glass, Undergrnd Utilities
Roof Type Shingle
Building
Story One
Sewer City
Schools
School District Lynchburg
Others
Acceptable Financing Conventional
Listing Terms Conventional
Read Less
Want to know what your home might be worth? Contact us for a FREE valuation!
Our team is ready to help you sell your home for the highest possible price ASAP





