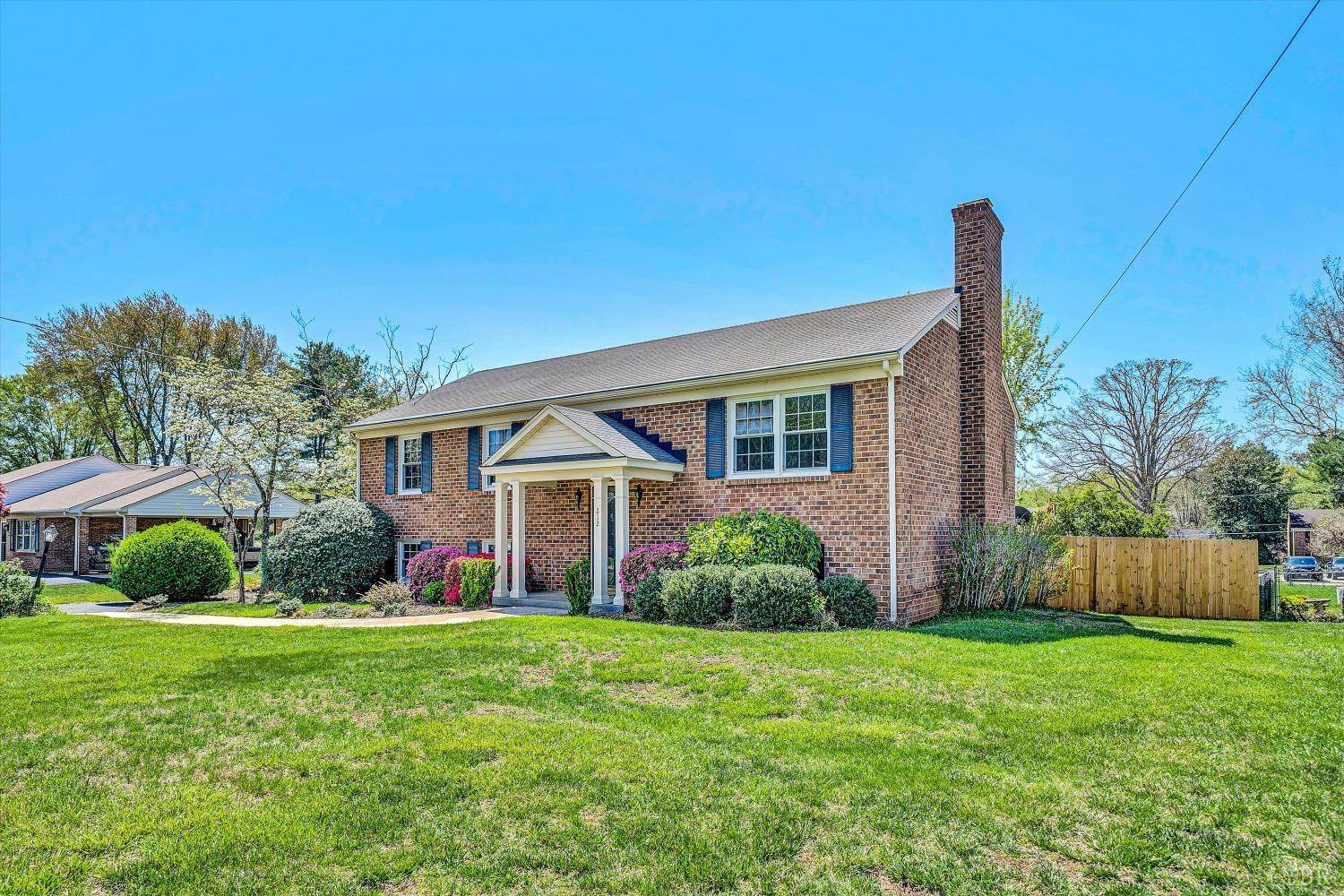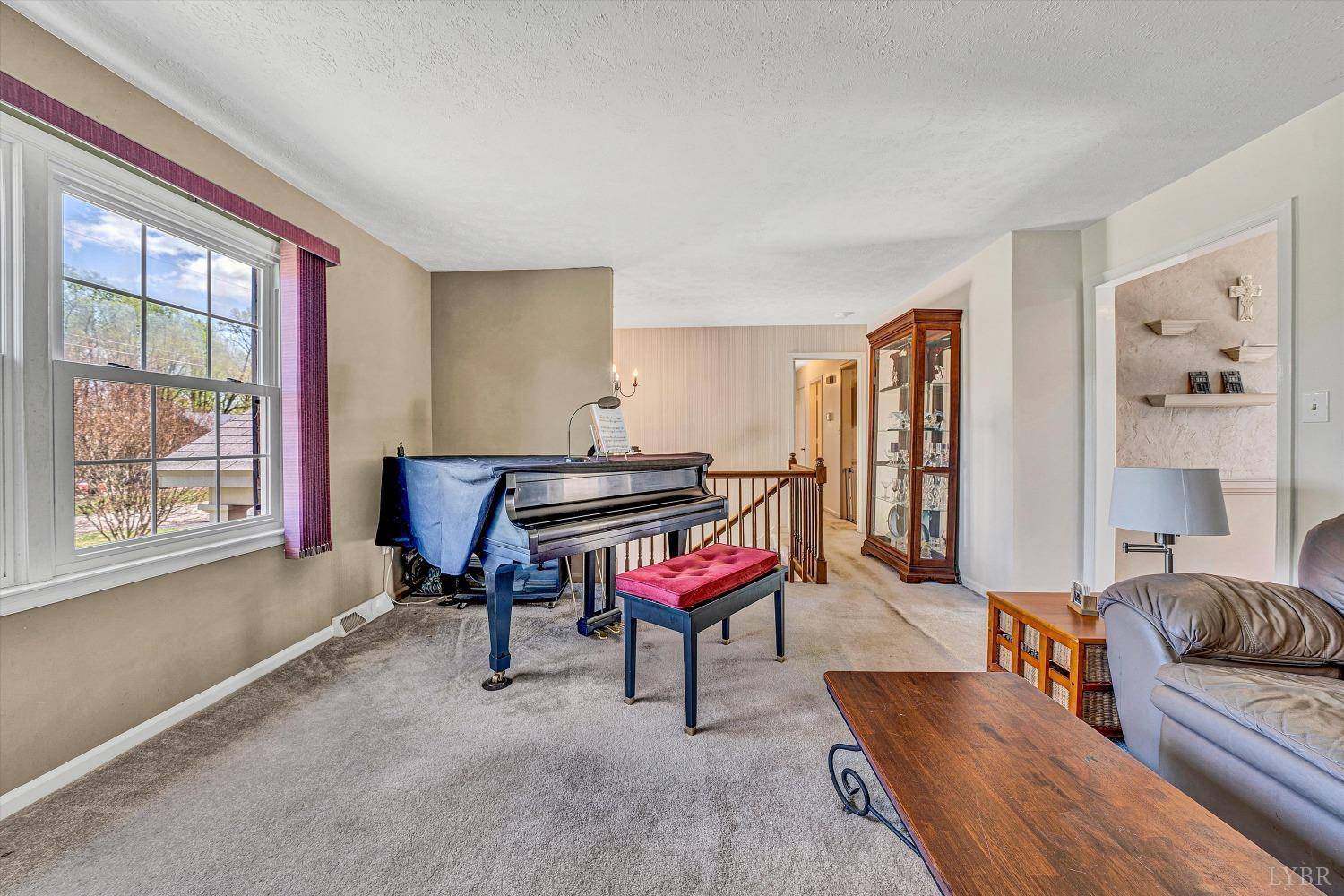Bought with Mitch Copenhaver • Long & Foster-Forest
$260,000
$269,900
3.7%For more information regarding the value of a property, please contact us for a free consultation.
212 Maple Hills DR Lynchburg, VA 24502
3 Beds
3 Baths
2,246 SqFt
Key Details
Sold Price $260,000
Property Type Single Family Home
Sub Type Single Family Residence
Listing Status Sold
Purchase Type For Sale
Square Footage 2,246 sqft
Price per Sqft $115
Subdivision Maple Hills Bryant Mayfield
MLS Listing ID 358418
Sold Date 05/21/25
Bedrooms 3
Full Baths 2
Half Baths 1
Year Built 1973
Lot Size 0.344 Acres
Property Sub-Type Single Family Residence
Property Description
4/13 - OPEN HOUSE 2 - 4PM. Located on a quiet street with no drive thru traffic and still super convenient to everything. This home is ready for your personal touches and cosmetic upgrades. You will be pleased that this all brick home is well built and a lot of the big ticket items have already been updated. A new heat pump was installed in 2024. The freshly pressure washed deck is made of weather resistant composite decking and the windows have been replaced and wrapped. The large level backyard has a newer wooden privacy fence making it a perfect place for kids and pets to play. The main level of the home has 3 bedrooms, Jack & Jill bathrooms (1+1/2 baths) along with the kitchen, living room, and formal dining room. The lower level offers a spacious den (brick wood burning fireplace and a built-in desk area with book shelves), another full bath, a 4th BR/office, and a one car garage. The attic is floored for extra storage and there is a 80 gallon water heater.
Location
State VA
County Lynchburg
Zoning R1
Rooms
Other Rooms 13x24 Level: Below Grade
Dining Room 12x10 Level: Level 1 Above Grade
Kitchen 12x11 Level: Level 1 Above Grade
Interior
Interior Features Cable Connections, High Speed Data Aval, Main Level Bedroom, Primary Bed w/Bath, Separate Dining Room
Heating Heat Pump
Cooling Heat Pump
Flooring Carpet, Laminate, Vinyl
Fireplaces Number 1 Fireplace, Den, Wood Burning
Exterior
Exterior Feature Deck, Off-Street Parking, Patio, Front Porch, Paved Drive, Fenced Yard, Privacy Fence, Garden Space, Landscaped, Storm Doors, Insulated Glass
Parking Features In Basement
Garage Spaces 252.0
Utilities Available AEP/Appalachian Powr
Roof Type Shingle
Building
Story Two
Sewer Septic Tank
Schools
School District Lynchburg
Others
Acceptable Financing Conventional
Listing Terms Conventional
Read Less
Want to know what your home might be worth? Contact us for a FREE valuation!
Our team is ready to help you sell your home for the highest possible price ASAP





