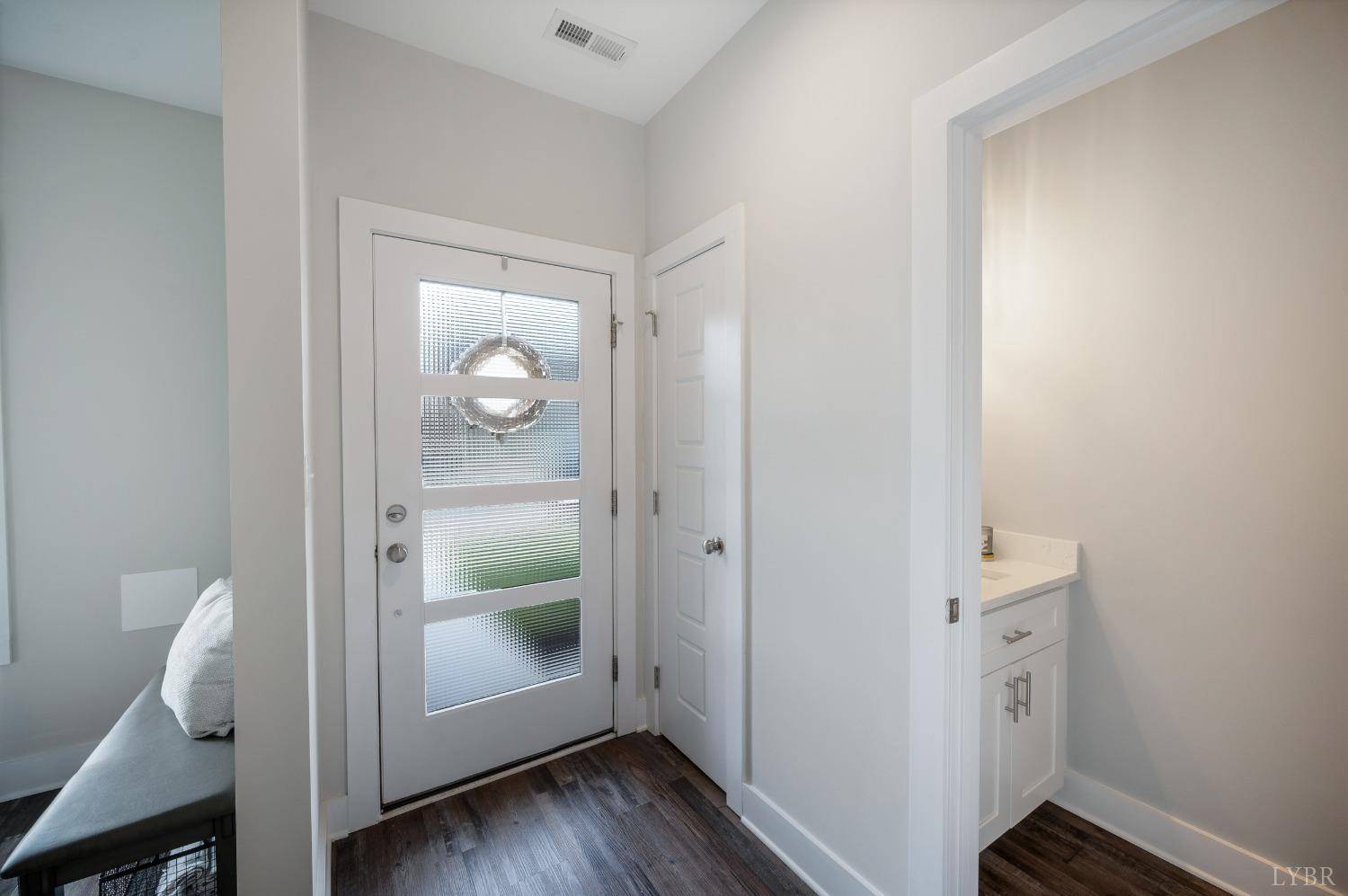Bought with Heidi Hollis • Samson Properties
$240,000
$249,900
4.0%For more information regarding the value of a property, please contact us for a free consultation.
78 Zentry PL Lynchburg, VA 24502
2 Beds
3 Baths
1,490 SqFt
Key Details
Sold Price $240,000
Property Type Townhouse
Sub Type Townhouse
Listing Status Sold
Purchase Type For Sale
Square Footage 1,490 sqft
Price per Sqft $161
Subdivision Emberly Way Villas
MLS Listing ID 358016
Sold Date 06/03/25
Bedrooms 2
Full Baths 2
Half Baths 1
HOA Fees $150/mo
Year Built 2020
Lot Size 1,581 Sqft
Property Sub-Type Townhouse
Property Description
Welcome to 78 Zentry Place, a meticulously maintained 2020-built townhome offering 1,490 sq. ft. of modern living space. This move-in-ready home features two spacious primary suites, each with its own full bathroom ideal for roommates or guests. The open-concept main level connects the living, dining, and kitchen areas, with designer granite countertops, sleek cabinetry, and modern appliances, perfect for both everyday living and entertaining. Step outside to a private back patio surrounded by mature trees and a privacy fence, offering a peaceful retreat. Built for minimal maintenance, this home includes energy-efficient windows and durable materials. Located in a community with a playground and dog park, it's within walking distance to a neighborhood market and pharmacy. Close to schools, shopping, dining, and recreation. The seller offers a one-year home warranty. Schedule your showing today and experience this beautiful, move-in-ready home!
Location
State VA
County Campbell
Rooms
Dining Room 10x11 Level: Level 1 Above Grade
Kitchen 11x13 Level: Level 1 Above Grade
Interior
Interior Features Cable Available, Cable Connections, Ceiling Fan(s), Drywall, High Speed Data Aval, Main Level Den, Primary Bed w/Bath, Pantry, Separate Dining Room, Tile Bath(s), Walk-In Closet(s)
Heating Heat Pump
Cooling Heat Pump
Flooring Vinyl Plank
Exterior
Exterior Feature Off-Street Parking, Patio, Privacy Fence, Landscaped, Undergrnd Utilities
Utilities Available AEP/Appalachian Powr
Roof Type Shingle
Building
Story Two
Sewer County
Schools
School District Campbell
Others
Acceptable Financing Cash
Listing Terms Cash
Read Less
Want to know what your home might be worth? Contact us for a FREE valuation!
Our team is ready to help you sell your home for the highest possible price ASAP





