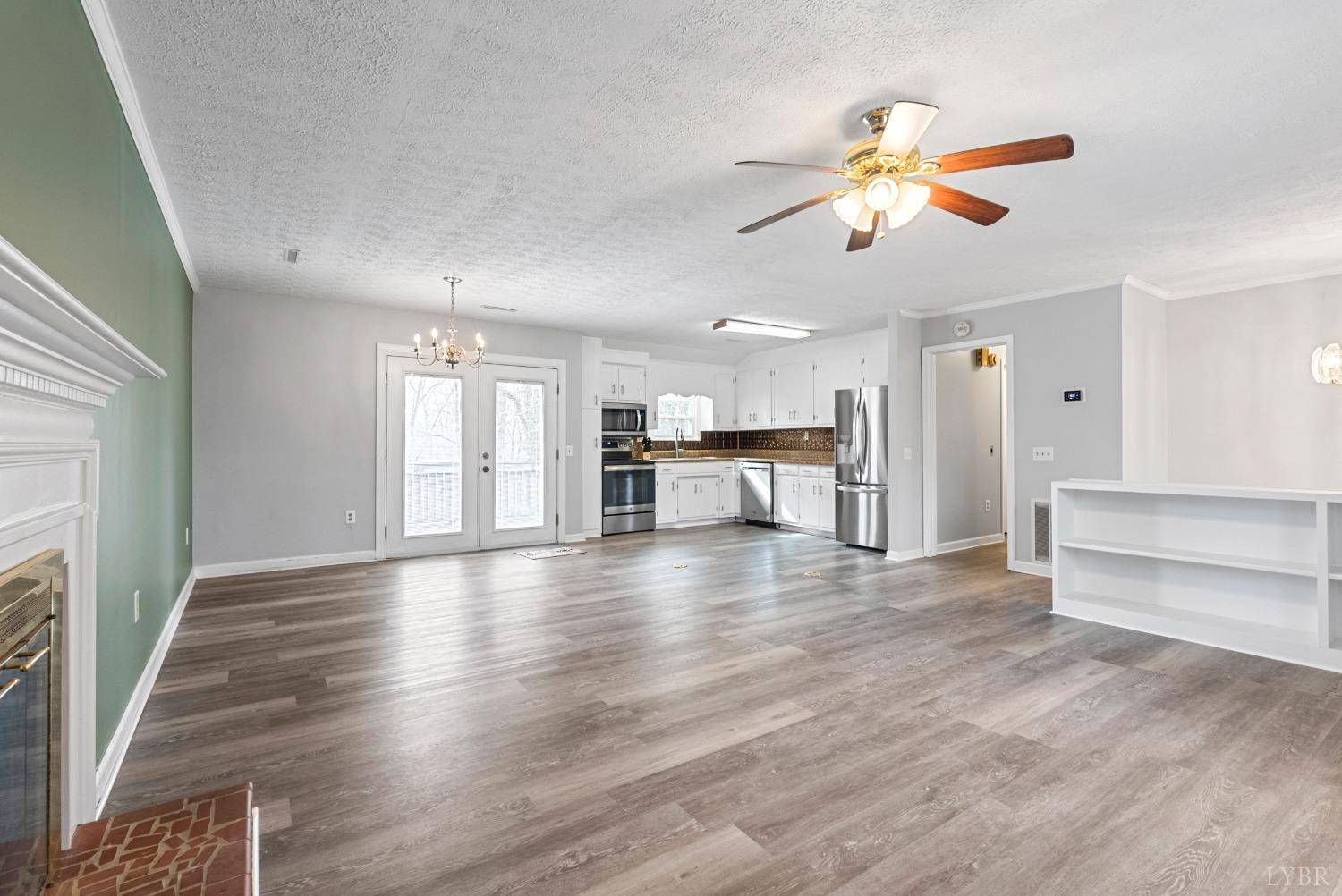Bought with Jarrod C Harmon • Berkshire Hathaway HomeServices Dawson Ford Garbee & Co., REALTORS®-Forest
$298,900
$289,900
3.1%For more information regarding the value of a property, please contact us for a free consultation.
2217 Beech Ave Altavista, VA 24517
4 Beds
2 Baths
1,920 SqFt
Key Details
Sold Price $298,900
Property Type Single Family Home
Sub Type Single Family Residence
Listing Status Sold
Purchase Type For Sale
Square Footage 1,920 sqft
Price per Sqft $155
MLS Listing ID 357220
Sold Date 06/05/25
Bedrooms 4
Full Baths 2
Year Built 1974
Lot Size 0.500 Acres
Property Sub-Type Single Family Residence
Property Description
Freshly painted exterior! This home is located in a desirable Altavista neighborhood with easy access to Rt. 29. Spacious living with the flexibility for multi-generational accommodations. The main level features an open-concept design, kitchen, dining area, and living room with a cozy fireplace. French doors lead to a spacious multi-level deck, perfect for outdoor entertaining. Two bedrooms and an updated bathroom complete the main floor. The lower level provides additional living space, including a kitchenette or wet bar, a dining area with French doors opening to a covered deck, and a den with a second fireplace. This level includes two more bedrooms and a second full bath with a walk-in shower. Additional features include a two-car garage with remote access. Town water/sewer with weekly trash pickup. New vinyl plank flooring throughout, heat pump(2023), new windows(2022) and roof(2018). Don't miss this opportunity to own this versatile home.
Location
State VA
County Campbell
Rooms
Other Rooms 12.10x11.40 Level: Below Grade
Dining Room 12.60x9.50 Level: Level 1 Above Grade
Kitchen 12.90x9.40 Level: Level 1 Above Grade
Interior
Interior Features Apartment, Cable Connections, Ceiling Fan(s)
Heating Heat Pump
Cooling Heat Pump
Flooring Vinyl Plank
Fireplaces Number 2 Fireplaces, Den, Living Room
Exterior
Exterior Feature Deck, Off-Street Parking, Landscaped, Storm Doors
Parking Features Garage Door Opener
Garage Spaces 420.0
Utilities Available Dominion Energy
Roof Type Shingle
Building
Story Multi/Split
Sewer City
Schools
School District Campbell
Others
Acceptable Financing FHA
Listing Terms FHA
Read Less
Want to know what your home might be worth? Contact us for a FREE valuation!
Our team is ready to help you sell your home for the highest possible price ASAP





