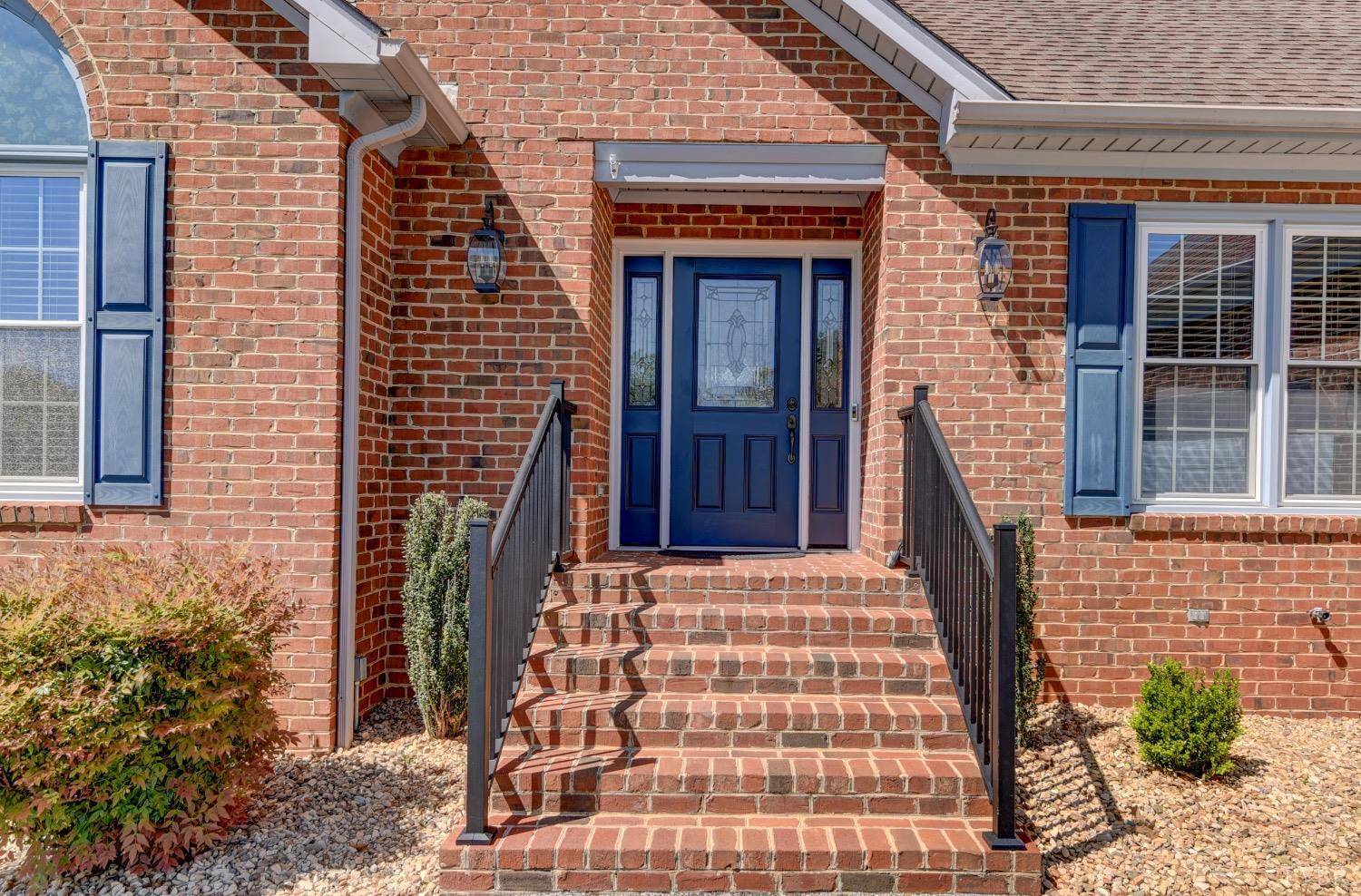Bought with Adam Hazelwood • eXp Realty LLC-Lynchburg
$625,000
$625,000
For more information regarding the value of a property, please contact us for a free consultation.
103 Persimmon WAY Forest, VA 24551
4 Beds
3 Baths
3,695 SqFt
Key Details
Sold Price $625,000
Property Type Single Family Home
Sub Type Single Family Residence
Listing Status Sold
Purchase Type For Sale
Square Footage 3,695 sqft
Price per Sqft $169
Subdivision Haines Point
MLS Listing ID 358635
Sold Date 06/05/25
Bedrooms 4
Full Baths 3
HOA Fees $33/ann
Year Built 1990
Lot Size 0.500 Acres
Property Sub-Type Single Family Residence
Property Description
Beautifully updated and spacious 4-bedroom, 3-bath ranch in the beautiful Ivy Lake neighborhood! This meticulous home features a completely remodeled kitchen with brand-new cabinets, sleek countertops, stylish backsplash, and stainless steel appliances. Fresh paint throughout and new carpet in the primary bedroom add to the move-in-ready appeal. Enjoy the convenience of a main level primary en suite with his and hers walk-in closets, main level laundry with new washer and dryer, and a generous 2-car garage. The large rec room is perfect for entertainingenjoy evenings playing pool or relaxing with guests. Step outside to the lovely screened-in porch and spacious deck, ideal for summer nights and outdoor dining. A perfect blend of comfort, style, and spacedon't miss it!
Location
State VA
County Bedford
Rooms
Family Room 20x20 Level: Level 1 Above Grade
Dining Room 13x13 Level: Level 1 Above Grade
Kitchen 24x12 Level: Level 1 Above Grade
Interior
Interior Features Cable Available, Cable Connections, Ceiling Fan(s), Free-Standing Tub, High Speed Data Aval, Primary Bed w/Bath, Separate Dining Room, Skylights, Tile Bath(s), Wet Bar
Heating Heat Pump
Cooling Heat Pump
Flooring Carpet, Hardwood, Laminate, Tile
Fireplaces Number 2 Fireplaces, Gas Log
Exterior
Exterior Feature Deck, Pool Nearby, Garden Space, Landscaped, Screened Porch, Golf Nearby
Utilities Available AEP/Appalachian Powr
Roof Type Shingle
Building
Story One
Sewer Septic Tank
Schools
School District Bedford
Others
Acceptable Financing Conventional
Listing Terms Conventional
Read Less
Want to know what your home might be worth? Contact us for a FREE valuation!
Our team is ready to help you sell your home for the highest possible price ASAP





