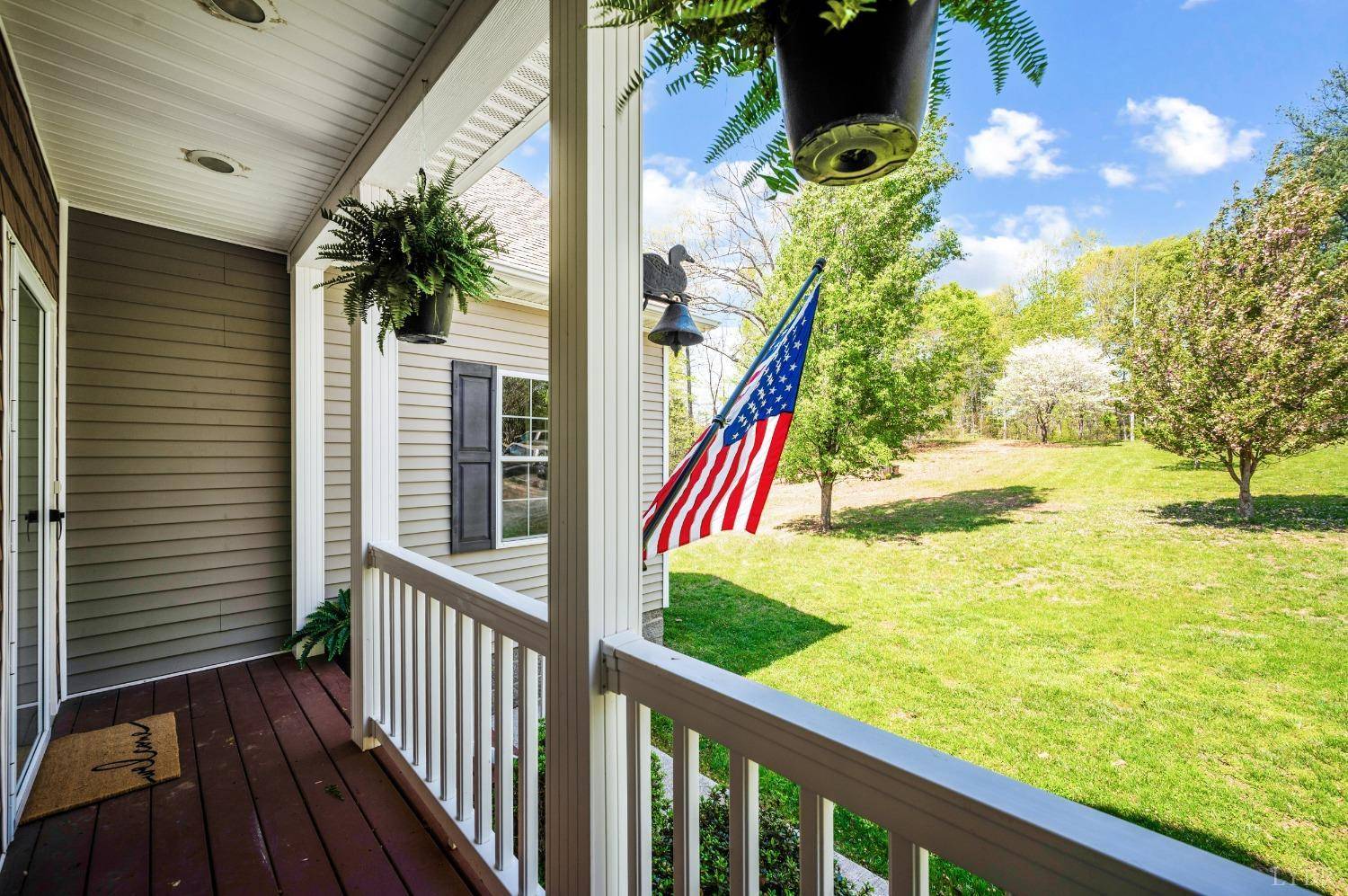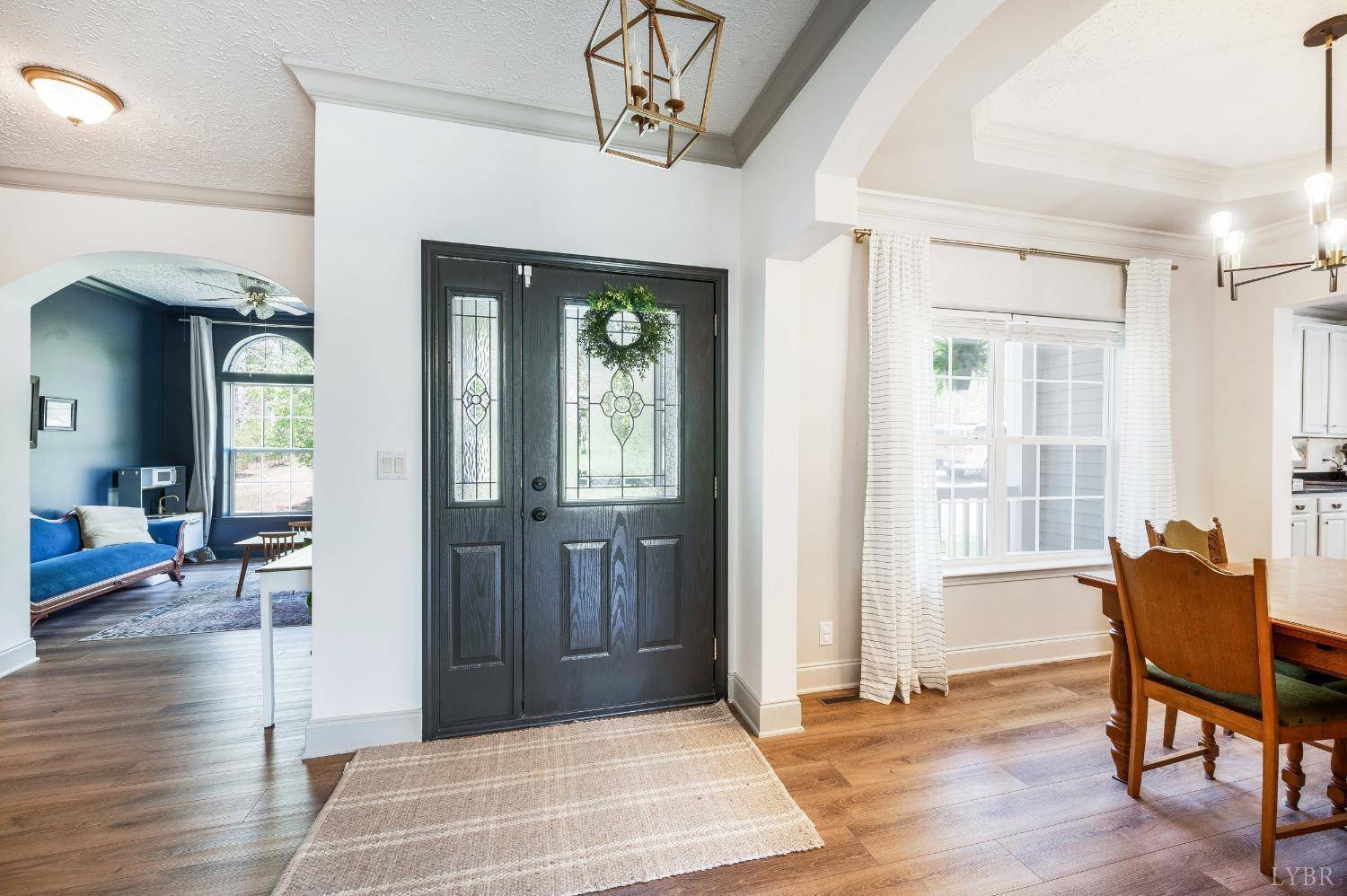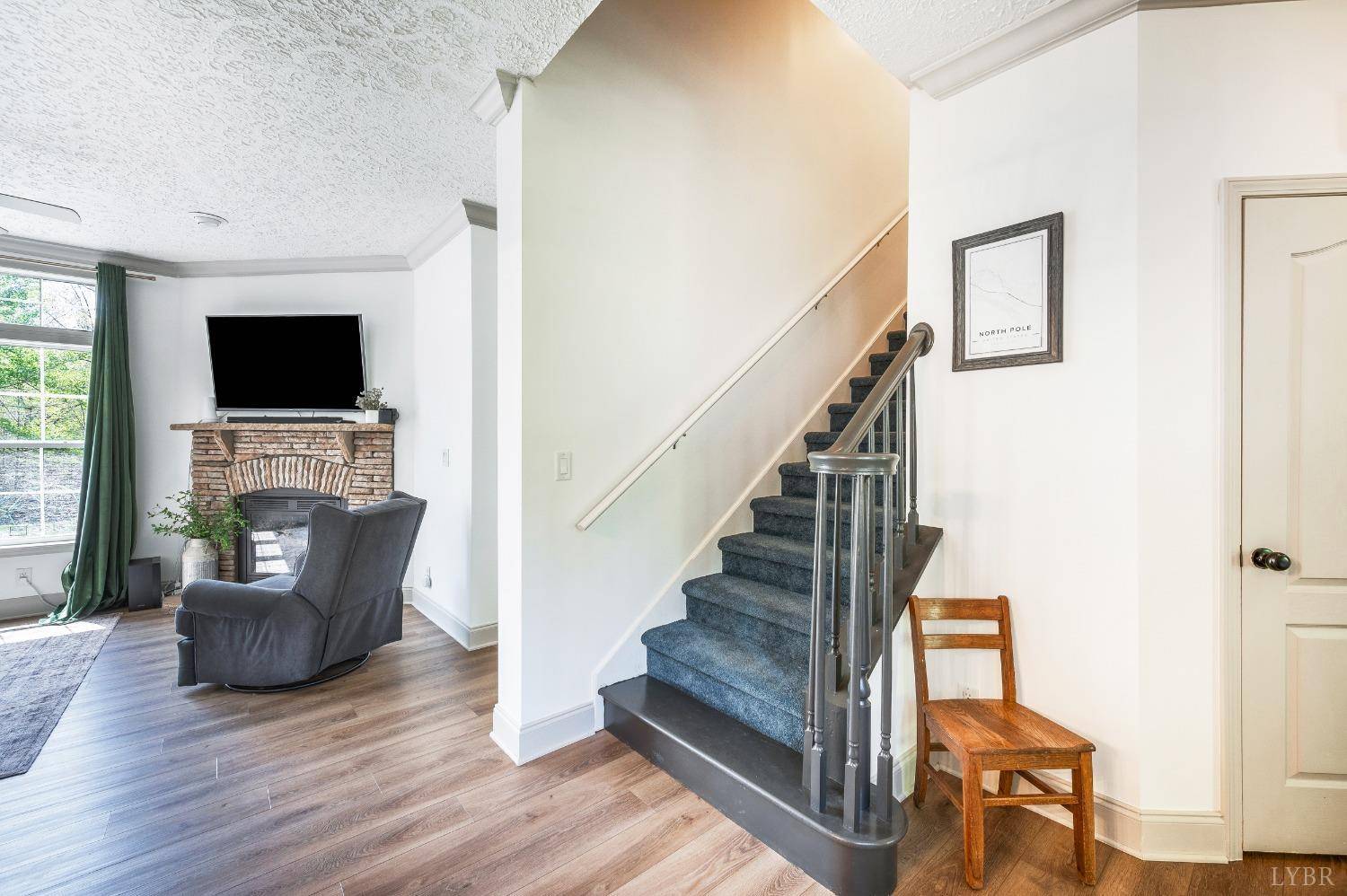Bought with Cookie Straebel • Coldwell Banker Forehand & Co.
$399,900
$399,900
For more information regarding the value of a property, please contact us for a free consultation.
1105 E Perch RD Monroe, VA 24574
3 Beds
2 Baths
1,838 SqFt
Key Details
Sold Price $399,900
Property Type Single Family Home
Sub Type Single Family Residence
Listing Status Sold
Purchase Type For Sale
Square Footage 1,838 sqft
Price per Sqft $217
MLS Listing ID 358597
Sold Date 06/06/25
Bedrooms 3
Full Baths 2
Year Built 2006
Lot Size 3.957 Acres
Property Sub-Type Single Family Residence
Property Description
Nestled in the serene countryside of Monroe, Virginia, this delightful Ranch-style home offers the perfect blend of comfort and tranquility. Built in 2006, this 3-bedroom, 2-bathroom home spans 1,838 square feet and sits on a generous 4-acre lot, providing ample space for outdoor activities, gardening, etc. The fenced back yard allows space for children and/or pets to run and play. With all the recent updates, all you'll need to do is move in and start enjoying your new home. Updates include HVAC-2024, Duct work professionally cleaned-2024, Hot water heater-2025, Kitchen refresh, including all new appliances and granite countertops-2025, Master bathroom & hall bathroom refresh-2025, LVP flooring throughout-2024, Mud room refresh-2024, Upgraded lighting-2024. Septic pumped-Nov 2023. Firefly fiber optics recently installed, as well. The upstairs attic has been framed out and actually has a working toilet and utility sink, in addition to the two on main floor. Schedule your showing now!
Location
State VA
County Amherst
Zoning A-1
Rooms
Dining Room 10x9 Level: Level 1 Above Grade
Kitchen 12x13 Level: Level 1 Above Grade
Interior
Interior Features Cable Available, Cable Connections, Ceiling Fan(s), Drywall, Garden Tub, Main Level Bedroom, Primary Bed w/Bath, Smoke Alarm, Walk-In Closet(s)
Heating Heat Pump
Cooling Heat Pump
Flooring Carpet, Tile, Vinyl Plank
Fireplaces Number 1 Fireplace, Gas Log, Great Room
Exterior
Exterior Feature Deck, Front Porch, Garden Space, Landscaped, Secluded Lot, Insulated Glass, Undergrnd Utilities, Mountain Views
Utilities Available AEP/Appalachian Powr
Roof Type Shingle
Building
Story One
Sewer Septic Tank
Schools
School District Amherst
Others
Acceptable Financing VA
Listing Terms VA
Read Less
Want to know what your home might be worth? Contact us for a FREE valuation!
Our team is ready to help you sell your home for the highest possible price ASAP





