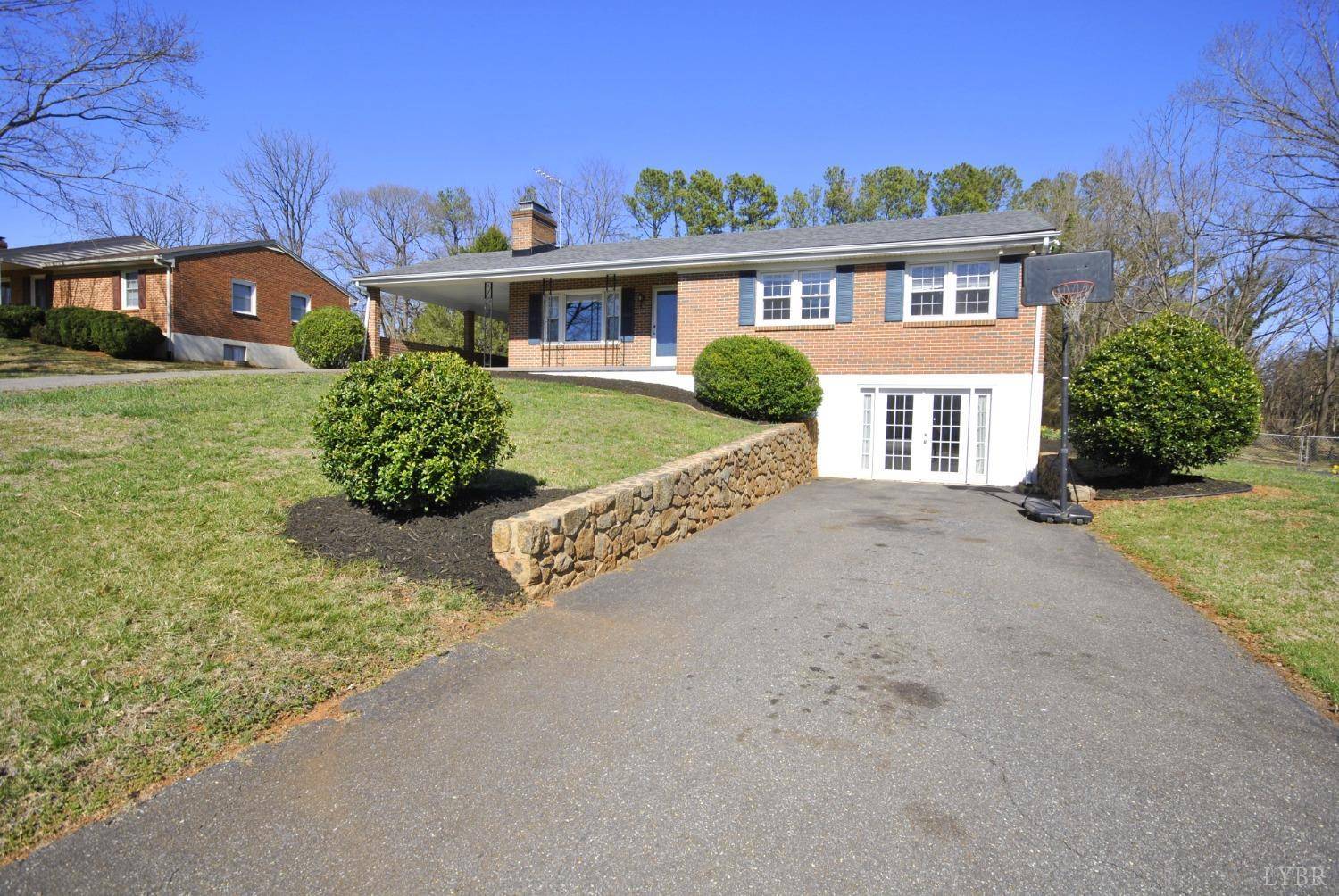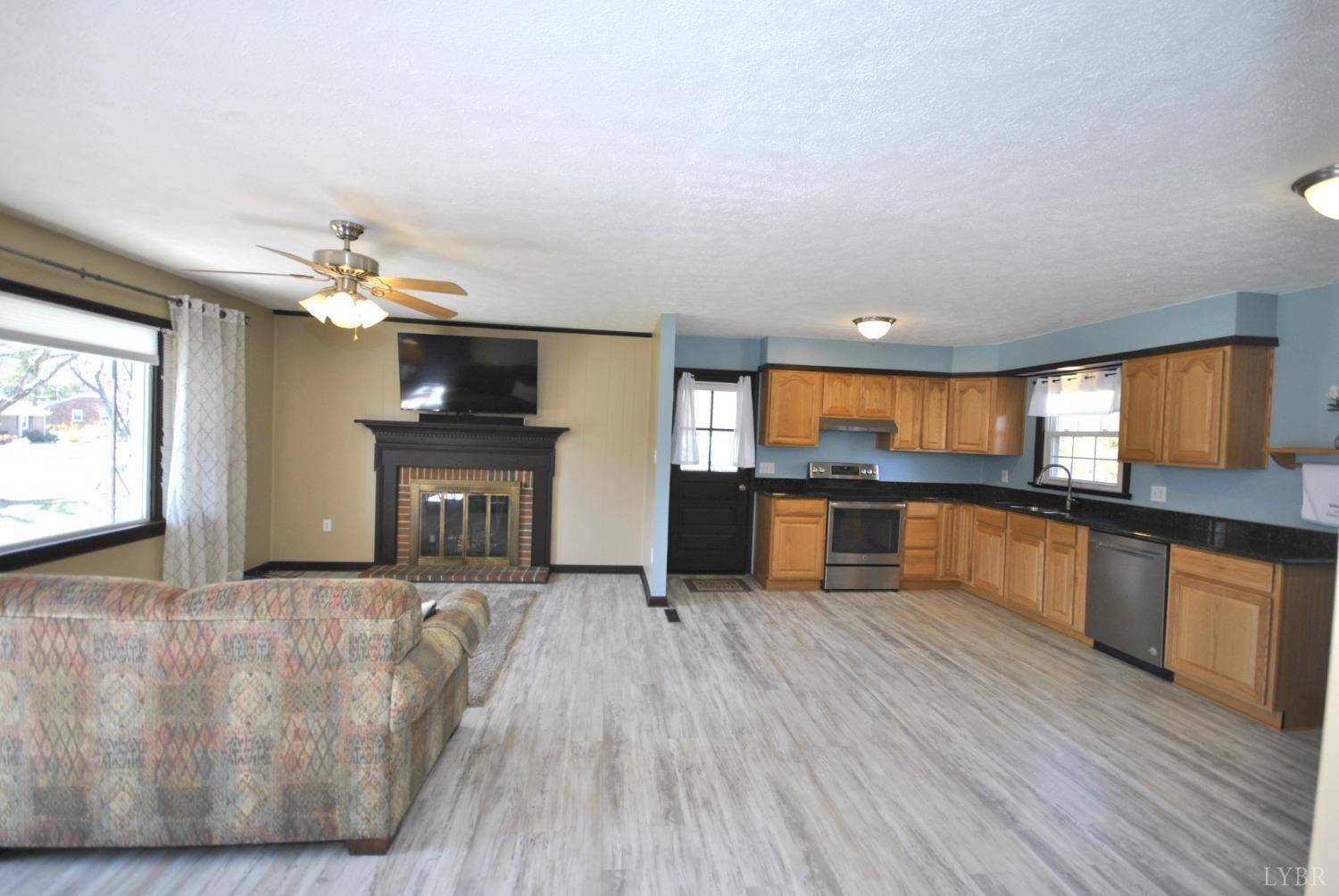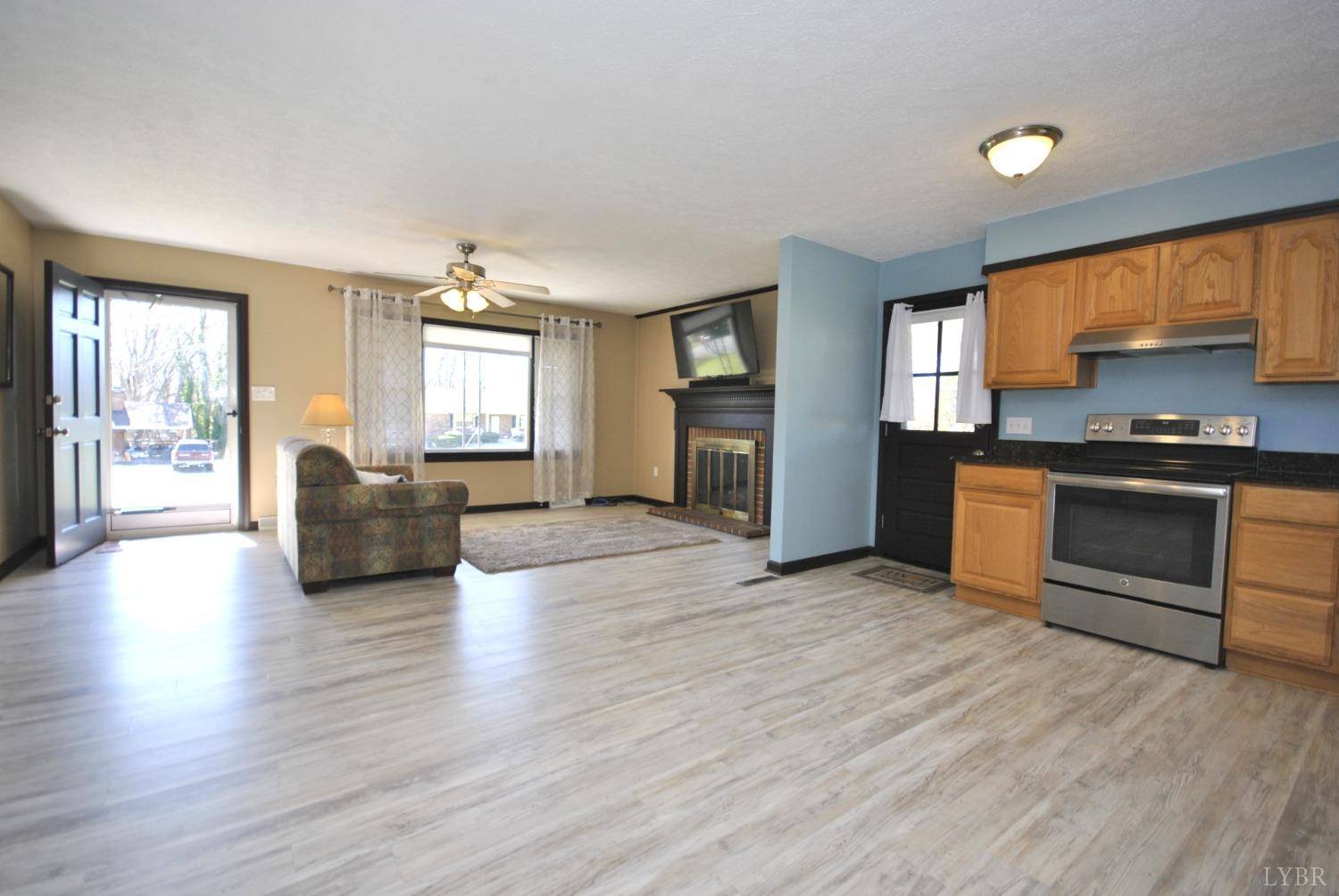Bought with Ethan Chase • Elite Realty
$320,000
$329,900
3.0%For more information regarding the value of a property, please contact us for a free consultation.
204 Mayfield DR Lynchburg, VA 24502
4 Beds
3 Baths
2,290 SqFt
Key Details
Sold Price $320,000
Property Type Single Family Home
Sub Type Single Family Residence
Listing Status Sold
Purchase Type For Sale
Square Footage 2,290 sqft
Price per Sqft $139
Subdivision Maple Hills
MLS Listing ID 357902
Sold Date 06/06/25
Bedrooms 4
Full Baths 3
Year Built 1972
Lot Size 0.612 Acres
Property Sub-Type Single Family Residence
Property Description
Welcome to an open floor plan in this brick Ranch 4 BR home with 3 full baths. Spacious kitchen with stainless appliances opens to the living room with picture window & wood burning fireplace. Homeowners removed hallway wall to add staircase to the basement which opens it up nicely. Two of the bedrooms have en suite bathrooms giving you options for your primary suite. Finished basement boasts beautiful family room with fireplace and plenty of space to relax and enjoy game night. Conveniently located in neighborhood close to Forest Road. Brand new roof in 2024. Two paved driveways for all your vehicles with attached carport to enter the house dry no matter the weather. Pull down attic with flooring above the carport. Nice deck overlooks deep, flat backyard with a strong stand of grass.
Location
State VA
County Lynchburg
Rooms
Family Room 23x19 Level: Below Grade
Kitchen 19x11 Level: Level 1 Above Grade
Interior
Interior Features Cable Available, Cable Connections, Ceiling Fan(s), Drapes, Drywall, Garden Tub, High Speed Data Aval, Main Level Bedroom, Primary Bed w/Bath, Pantry, Rods, Smoke Alarm, Tile Bath(s), TV Mount(s), Walk-In Closet(s)
Heating Heat Pump
Cooling Heat Pump
Flooring Carpet, Ceramic Tile, Hardwood, Laminate, Vinyl Plank
Fireplaces Number 2 Fireplaces, Glass Doors, Living Room, Screen, Wood Burning
Exterior
Exterior Feature Deck, Off-Street Parking, Porch, Front Porch, Paved Drive, Garden Space, Landscaped, Storm Doors, Insulated Glass, Undergrnd Utilities
Utilities Available AEP/Appalachian Powr
Roof Type Shingle
Building
Story One
Sewer Septic Tank
Schools
School District Lynchburg
Others
Acceptable Financing VA
Listing Terms VA
Read Less
Want to know what your home might be worth? Contact us for a FREE valuation!
Our team is ready to help you sell your home for the highest possible price ASAP





