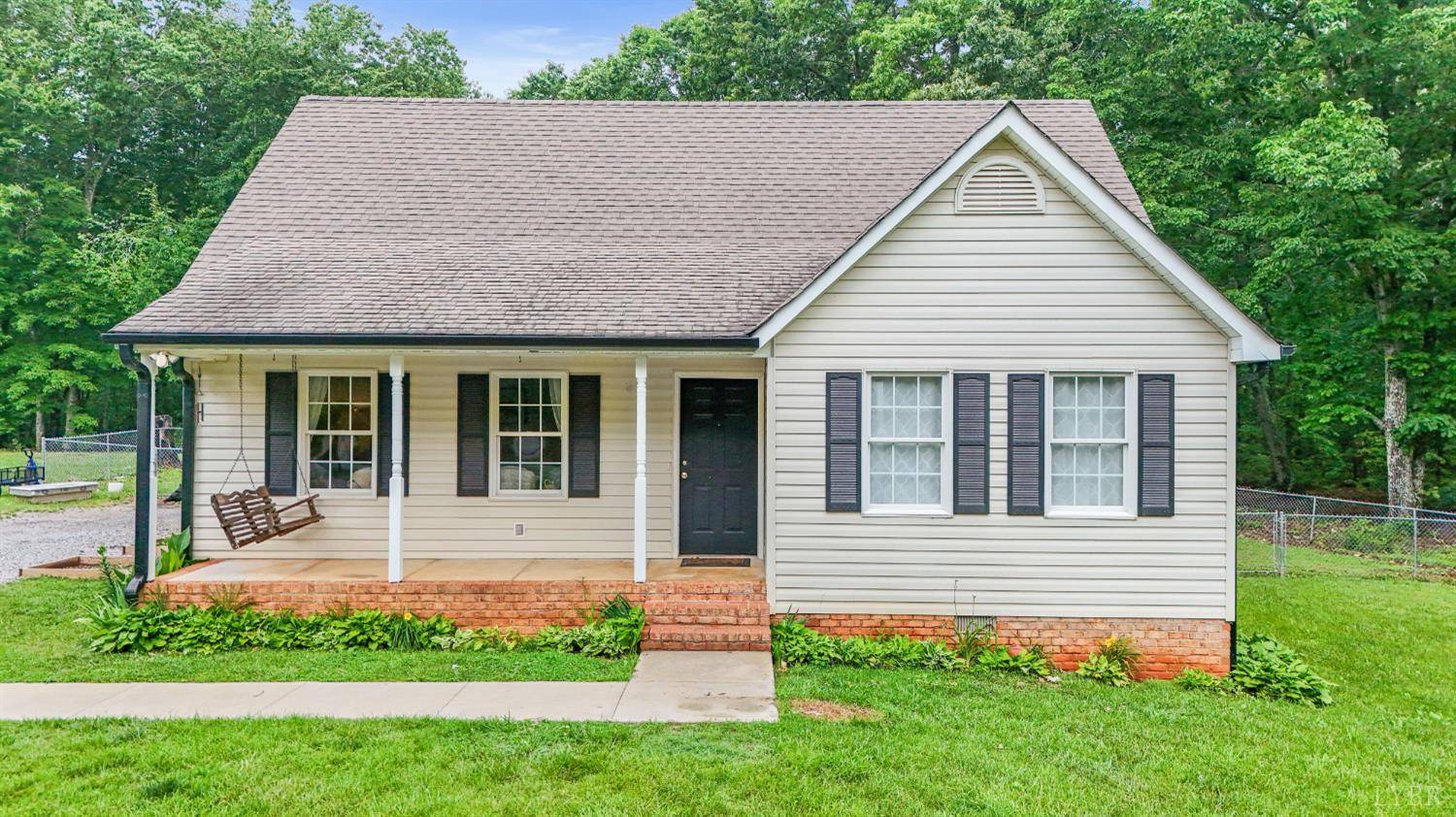Bought with Kelly Perdieu • John Stewart Walker, Inc
$292,000
$290,000
0.7%For more information regarding the value of a property, please contact us for a free consultation.
629 Castle Craig DR Evington, VA 24550
3 Beds
3 Baths
1,839 SqFt
Key Details
Sold Price $292,000
Property Type Single Family Home
Sub Type Single Family Residence
Listing Status Sold
Purchase Type For Sale
Square Footage 1,839 sqft
Price per Sqft $158
MLS Listing ID 358932
Sold Date 06/17/25
Bedrooms 3
Full Baths 2
Half Baths 1
Year Built 2001
Lot Size 0.460 Acres
Property Sub-Type Single Family Residence
Property Description
Charming Cape Cod in a Prime Location! Conveniently situated just off Route 29 in the Evington area, this home offers easy access to Altavista, Rustburg, and Lynchburg. The main level features a spacious primary suite complete with a walk-in closet and en-suite bath, plus beautiful, refinished hardwood floors (2020) throughout. The remodeled kitchen includes granite countertops, open shelving, and distressed-style cabinetry. Main-level laundry adds convenience. Upstairs, you'll find two generously sized bedrooms and a full bath. The fenced backyard is perfect for children or pets. The heat pump was replaced just two years ago for added peace of mind. This home is being sold As-Is - don't miss this opportunity!
Location
State VA
County Campbell
Zoning R-1
Rooms
Dining Room 11x13 Level: Level 1 Above Grade
Kitchen 8x10 Level: Level 1 Above Grade
Interior
Interior Features Cable Connections, Ceiling Fan(s), Drywall, Garden Tub, Main Level Bedroom, Primary Bed w/Bath, Separate Dining Room, Smoke Alarm, Walk-In Closet(s), Whirlpool Bath
Heating Heat Pump, Two-Zone
Cooling Heat Pump, Two-Zone
Flooring Carpet, Hardwood, Vinyl
Exterior
Exterior Feature Deck, Off-Street Parking, Porch, Front Porch, Side Porch, Fenced Yard, Landscaped
Utilities Available Dominion Energy
Roof Type Shingle
Building
Story Two
Sewer Septic Tank
Schools
School District Campbell
Others
Acceptable Financing Conventional
Listing Terms Conventional
Read Less
Want to know what your home might be worth? Contact us for a FREE valuation!
Our team is ready to help you sell your home for the highest possible price ASAP





