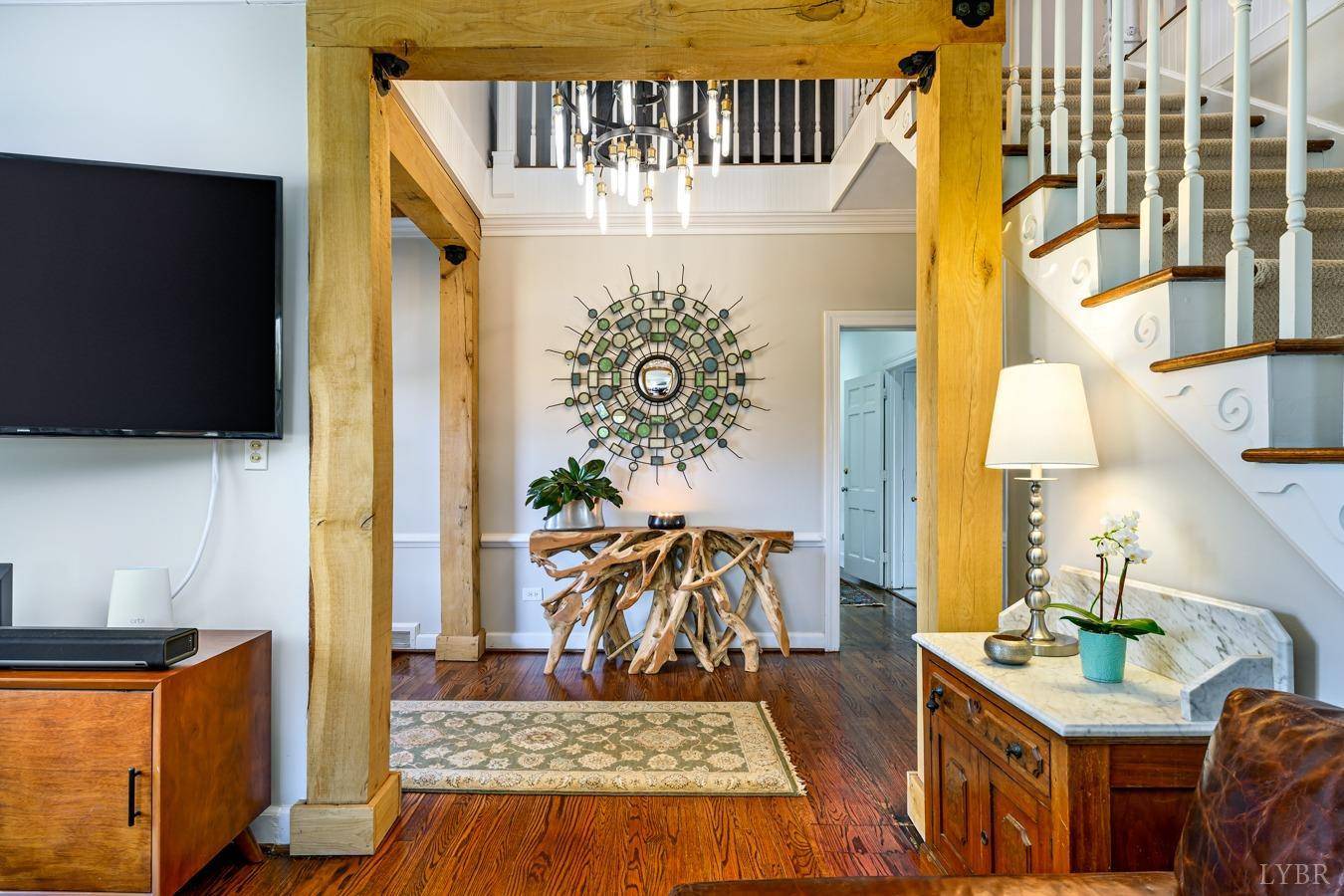Bought with Jane A Blickenstaff • Blickenstaff & Company, Realtors
$994,000
$994,000
For more information regarding the value of a property, please contact us for a free consultation.
5096 Boonsboro RD Lynchburg, VA 24503
5 Beds
5 Baths
4,588 SqFt
Key Details
Sold Price $994,000
Property Type Single Family Home
Sub Type Single Family Residence
Listing Status Sold
Purchase Type For Sale
Square Footage 4,588 sqft
Price per Sqft $216
Subdivision Boonsboro Rd Area - North
MLS Listing ID 356900
Sold Date 06/17/25
Bedrooms 5
Full Baths 5
Year Built 1950
Lot Size 12.000 Acres
Property Sub-Type Single Family Residence
Property Description
Gorgeous estate home on 12 acres! Come home to a private retreat! TOTALLY renovated inside and out! Inviting entrance leads to a beautiful fully equipped kitchen and a large welcoming family room that is perfect for entertaining. Mother-in-law suite with private entrance, New windows everywhere to enjoy the outdoors. Ensuite primary bedroom with luxurious bath. 2 bedrooms, study/ office space and full bath on the 2nd level. Oversized two car garage in the basement, dog washing station, huge workshop and so much storage. Barn, greenhouse and even a driving range. Two back decks and hot tub to enjoy your privacy. Park like yard for soccer, football and 4 wheelers! Make memories! Best location and convenient to everything! See attached list of renovations.
Location
State VA
County Lynchburg
Rooms
Family Room 26x15 Level: Level 1 Above Grade
Other Rooms 14x16 Level: Level 1 Above Grade
Dining Room 16x14 Level: Level 1 Above Grade
Kitchen 23x11 Level: Level 1 Above Grade
Interior
Interior Features Apartment, Cable Connections, Drywall, Great Room, Main Level Bedroom, Primary Bed w/Bath
Heating Forced Warm Air-Gas, Heat Pump
Cooling Central Electric
Flooring Hardwood, Tile, Vinyl
Fireplaces Number 2 Fireplaces, Living Room
Exterior
Exterior Feature Deck, Off-Street Parking, Front Porch, Rear Porch, Side Porch, Circular Drive, Garden Space, Landscaped, Secluded Lot, Mountain Views, Golf Nearby
Parking Features In Basement, Oversized
Utilities Available AEP/Appalachian Powr
Roof Type Shingle
Building
Story One and One Half
Sewer Septic Tank
Schools
School District Lynchburg
Others
Acceptable Financing Conventional
Listing Terms Conventional
Read Less
Want to know what your home might be worth? Contact us for a FREE valuation!
Our team is ready to help you sell your home for the highest possible price ASAP





