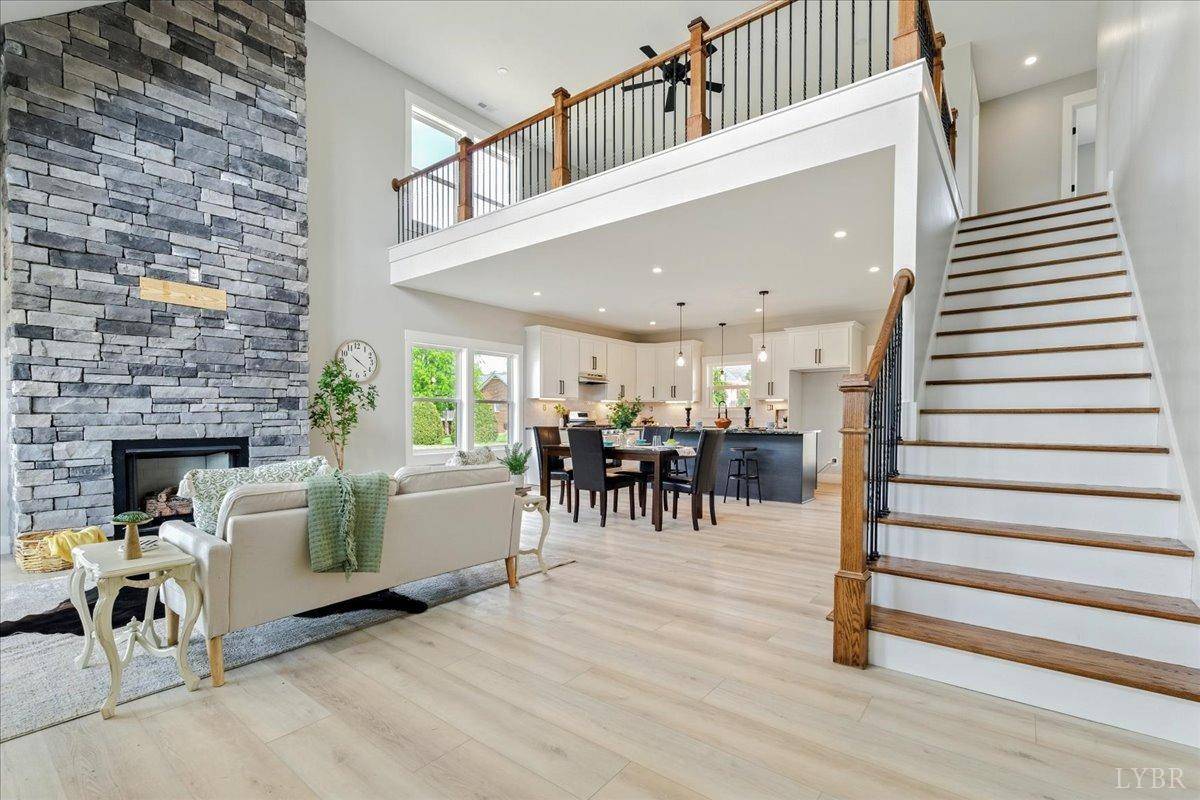Bought with Corbin Lancaster • Eskey & Associates
$525,000
$549,900
4.5%For more information regarding the value of a property, please contact us for a free consultation.
169 Meadow Brook CIR Danville, VA 24541
5 Beds
4 Baths
3,020 SqFt
Key Details
Sold Price $525,000
Property Type Single Family Home
Sub Type Single Family Residence
Listing Status Sold
Purchase Type For Sale
Square Footage 3,020 sqft
Price per Sqft $173
Subdivision Meadow Brook Farm
MLS Listing ID 355598
Sold Date 06/17/25
Bedrooms 5
Full Baths 3
Half Baths 1
Year Built 2025
Lot Size 0.540 Acres
Property Sub-Type Single Family Residence
Property Description
This well crafted new construction residence awaits its new owner. Situated in a desirable location in Danville, Va and only 25 minutes from Carlisle school, this brand-new 5 bedroom, 3.5 bath home offers luxury vinyl plank floors with a stunning kitchen adorned with pristine white shaker cabinets that perfectly complement the granite countertops, creating an atmosphere of sophistication and warmth. The Main Level Primary, On Suite Bath and Laundry area creates a thoughtful floor plan designed for both function and flow. Upstairs you will find 4 additional bedrooms, 2 full baths, and a Bonus room. Prepare to be pampered in the tile shower of the bathroom, where every detail has been meticulously crafted for your comfort and pleasure. Whether you're a first-time buyer, a growing family, or empty nesters seeking a serene retreat, this home is designed to meet your needs and exceed your expectations. *Photos are similar to the house that is being built.
Location
State VA
County Pittsylvania
Zoning R-1
Rooms
Family Room 22.60x15.60 Level: Level 1 Above Grade
Other Rooms 6x8.40 Level: Level 1 Above Grade 22x24 Level: Level 2 Above Grade
Dining Room 18.60x7.40 Level: Level 1 Above Grade
Kitchen 18.60x10.60 Level: Level 1 Above Grade
Interior
Interior Features Cable Available, Ceiling Fan(s), Main Level Bedroom, Primary Bed w/Bath, Walk-In Closet(s)
Heating Heat Pump
Cooling Heat Pump
Flooring Vinyl Plank
Fireplaces Number 1 Fireplace, Gas Log
Exterior
Exterior Feature Garden Space
Garage Spaces 446.6
Utilities Available Other
Roof Type Shingle
Building
Story Two
Sewer City
Schools
School District Pittsylvania
Others
Acceptable Financing Cash
Listing Terms Cash
Read Less
Want to know what your home might be worth? Contact us for a FREE valuation!
Our team is ready to help you sell your home for the highest possible price ASAP





